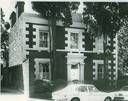National Trust Database - Search Results |
Back to search page » | |
| Displaying 1- 6 of 6 records found |
| Image | Name | Detail | File number | Level |
|---|---|---|---|---|

|
44 Carlton Street,, CARLTON VIC 3053 - Property No B0158 |
The two storey brick townhouse was erected in 1878 for Frederick Hewlitt, a medical practitioner. The rendered facade was once graced by a cantilevered first floor balcony with cast iron balustrade. This is a typical conservative classical style terrace with fine mouldings. The unusual cantilevered balcony gave the building a distinct character and appearance. It is nevertheless an essential part of the Carlton Street and Gardens precinct and a typical example of a building type ... more |
B0158 |
Local |

|
Cinnibar House
,
'Carlton Weather Bureau'
,
The Weathercock & Cider Tavern
117 Drummond Street and S.W. Cnr Drummond Place,, CARLTON VIC 3053 - Property No B0475 |
The former townhouse was erected in 1865-66 for James Henry Matthais. It appears that the facade was rendered in 1869. the two storey brick and stone structure has a tiny tower with a weather vane and a cantilevered first floor balcony to the plainly decorated facade. Although once known as the old 'Weather Bureau', the building never served that purpose. This unique and well known building combines an incredible mixture of materials and motifs into a most unusual townhouse ... more |
B0475 |
Regional |

|
73 Royal Parade,, PARKVILLE VIC 3052 - Property No B2047 |
The townhouse at 73 Royal Parade was erected in 1873 for Samuel Amess, a noted building contractor and Mayor of Melbourne from 1869-70. It remained in the Amess family until the 1930's. The two storey brick structure has a rendered facade with two storey cast iron verandah and a simple cornice and parapet. This is one of the oldest houses in Parkville and notable for its association with Samuel Amess. The simple composition and mouldings are indicative of its early date and ... more |
B2047 |
Regional |

|
112 Vale Street,, EAST MELBOURNE VIC 3002 - Property No B4748 |
The two storey townhouse was erected in 1892 by G Braid for Ernest Jones and occupied by the Jones family for the next 60 years. The Architect was J W Lockwood. The building has a two storey verandah across the street facade incorporating a pediment feature on the first floor. The principal rooms on both the ground and first floors have canted-bay windows. This is an interesting example of terrace house architecture dating from the late nineteenth century. The facade contains a ... more |
B4748 |
Regional |

|
35 Hanover Street,, FITZROY VIC 3065 - Property No B0167 |
The two storey stone townhouse was erected in 1854 by Edward Wills, a stonemason who supplied stone for the first Princes Bridge and early parts of Parliament House. The house was tenanted in the late 1860s and Wills sold it in 1869. The facade comprises three bays with centrally located entrance. The window openings and wall terminations have quoinwork decoration. There is a simple cornice and a parapet nameplate. This is one of the oldest houses in Fitzroy and is notable for ... more |
B0167 |
State |

|
Townhouses
,
Terraces
5 - 9 Collins Street, MELBOURNE VIC 3000 - Property No B3869 |
Numbers 5 and 7 Collins Street, Melbourne originally constructed as a terrace to the design of Lloyd Tayler, architect, is one of the finer Boom Style terraces in Melbourne. The design of the building and its elaborate detailing is particularly finely executed and is important for the variety and inventive use of architectural ornament as well as for motifs such as the use of stilted segmental arches to each floor and the use of different supporting elements to each level of the ... more |
B3869 |
Regional |
| 1 |
