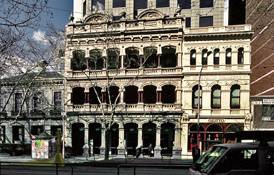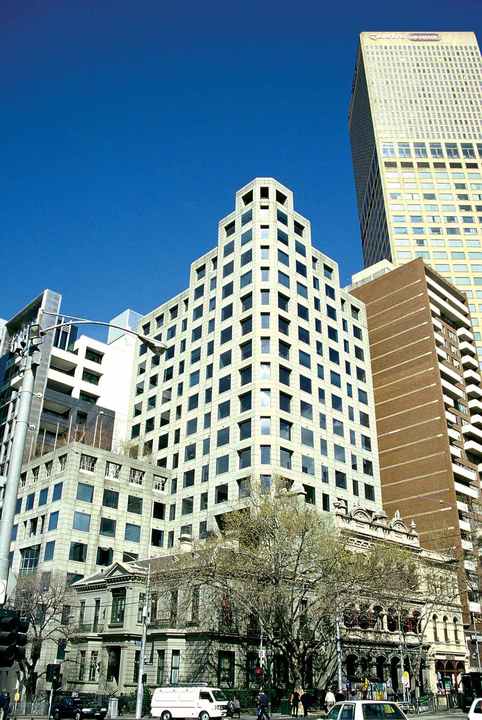| Back to search results » | Back to search page » |
|
Grosvenor Chambers
Other NamesTownhouses , Terraces Location5 - 9 Collins Street, MELBOURNE VIC 3000 - Property No B3869
File NumberB3869LevelRegional |
|
Statement of Significance
Numbers 5 and 7 Collins Street, Melbourne originally constructed as a terrace to the design of Lloyd Tayler, architect, is one of the finer Boom Style terraces in Melbourne. The design of the building and its elaborate detailing is particularly finely executed and is important for the variety and inventive use of architectural ornament as well as for motifs such as the use of stilted segmental arches to each floor and the use of different supporting elements to each level of the arcade, using piers, paired and single columns. The arcade facade is constructed in synthetic stone with the remainder of the structure constructed in brickwork; this form of composite construction and particularly the use of a synthetic stone facade for a terrace is more unusual and is indicative of the quality of the building. The architect of the terrace, Lloyd Tayler, was respected and well-known and the design of Nos. 5 and 7 demonstrates his abilities. Terraces (and housing generally) are now rare in the Central Business District of Melbourne and this terrace forms an important example, as it is representative of the uncommon three-storey terrace as well as the particular residential form that this end of Collins Street had throughout the nineteenth century, originally individual houses and later housing of a greater density.
They comprise a terrace of two houses constructed in 1884 for merchant, George Rolfe. The three-storey building features an arcade to all floors. Stilted segmental arches are a feature of the design as is the elaborate nature of the decorative elements used and their variety. The ground floor arcade is supported on square piers whilst the first floor level rests on paired columns and single columns are used for the top floor. The parapet is particularly high and elaborately decorated and is crowned by a pierced baulstrade and pedimented central bays. The terrace has a basement and parts of the cast iron palisades, gates and railings at ground level remain.
The building remains remarkably intact. Most particularly alterations to the facade to permit commercial occupancies this century have not wrought the drastic alterations that buildings such as "Melville House" and "Portland House" have suffered.
"Grosvenor Chambers" 9 Collins Street, Melbourne Grosvenor Chambers, is a three-storied building designed by prominent Melbourne architects, Terry and Oakden and erected in 1887 to 1888 for Charles Stewart Paterson, a Melbourne art decorator.
It is an unusually late example of the transitional architectural style between the Conservative Classical Style and the Boom Style Classicism which characterises buildings of the 1880s. In this regard the building is of architectectural note. However, the building's prime importance is that it was constructed specifically as artists' studios. The building has been occupied by some of Australia's most illustrious painters in both the nineteenth and twentieth centuries including Tom Roberts, who completed some of his most important works in "Grosvenor Chambers"; Streeton; Condor; Sir John Longstaff and Charles Summers. There is perhaps no other building in Victoria which has close associations with these illustrious artists and with such a momentous movement in Australian Art.
The facade features three large round-headed windows to the first floor level with a row of five windows of much smaller proportions to the top floor. The restrained rendered facade is relieved by horizontal string courses, recessed balustrades beneath the windows which feature impost mouldings and prominent keystones and Stawell freestone pilasters on the upper storey. There is a balustraded parapet above the prominent cornice.
The building remains substantially intact internally. The facade has been altered on the ground floor where new shop-fronts have been installed.
Classified: 22/01/1981
Group Classification: No. 61 Spring Street & Nos. 5-7-9 Collins Street, comprise an important group of buildings framing the vista to the Old Treasury Building, one of Victoria's finest buildings. They are integral elements of the precinct at the top end of Collins Street and the sections of Spring Street around the intersection with Collins Street and leading up to Parliament House.
The buildings form a unified group in terms of scale and mass whilst at the same time retaining sufficient variety of volume, skyline and architectural detail to add visual interest to the precinct as a whole and to maintain the individual effect of each building. This group also forms a foil to the early twentieth century buildings opposite which are the solution of that time to this singularly important precinct. The buildings are representative of the residential use which was the traditional land use of this end of Collins Street throughout the nineteenth century. The elaborate Boom Style design of Nos. 5 and 7 provides an important contrast to the restrained Conservative Classical design of No. 61 Spring Street, whilst No. 9 repeats the Conservative manner of 61 Spring Street, although constructed well after Nos. 5 and 7.
See also B1945 (61 - 74 Spring Street)
Group
Residential buildings (private)
Category
House





