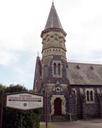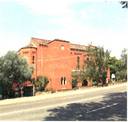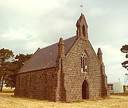National Trust Database - Search Results |
Back to search page » | |
| Displaying 1- 10 of 99 records found |
| Image | Name | Detail | File number | Level |
|---|---|---|---|---|

|
Former John Knox Free Presbyterian Church
Church of Christ
327 - 333 Swanston Street and 178 Little Lonsdale Street,, MELBOURNE VIC 3000 - Property No B0824 |
A church built in 1863 to the design of Charles Webb, with what is possibly the most elaborate stuccoed Gothic facade in Victoria. In typical Webb fashion the decoration is concentrated on the central panel of the entrance (ecclesiastical west) front incorporating porch, traceried window, flanking octagonal turrets and piered parapet, and there is a generic resemblance to Webb's rather simpler Welsh Calvinistic Methodist Church, Latrobe Street (1871). Classified: ... more |
B0824 |
Local |

|
Fincham & Hobday Organ - Former Presbyterian Church
South Port Park Uniting Church
325 Dorcas Street,, SOUTH MELBOURNE VIC 3205 - Property No B4605 |
A two manual organ of 23 speaking stops built in 1891 by Fincham & Hobday, Richmond, at a cost of 895 pounds. In 1900, it was moved forward in its gallery and the console placed on the floor beneath, necessitating the installation of one of the longest actions of its type in Victoria. In 1985 the console was resited in the organ gallery and the extended actions removed; a major restoration was completed in 1996. This is one of the largest Fincham organs of its period to survive ... more |
B4605 |
Local |

|
St Andrew's Presbyterian Church
St Andrew's Uniting Church
25-29 Hesse Street, COLAC VIC 3250 - Property No B3104 |
A striking church in coursed bluestone with freestone dressings, designed by Peter Matthews and built in 1877. The building is of particular interest for its squat octagonal tower, with slate spire, plate-traceried rose window, iron roof ridging and finials. Classified: 26/04/1973 |
B3104 |
Regional |

|
Cross Street,, BATESFORD VIC 3221 - Property No B2072 |
A rudimentary and charming bluestone Gothic church of 1860, with a west front enlivened by a bellcote containing a primitive monolithic arch, and a date plate beautifully carved as a bush below a beribboned log. Classified: 02/09/1971 |
B2072 |
Local |

|
St Andrew's Presbyterian Church
HEXHAM VIC 3273 - Property No B3075 |
A Presbyterian church of 1862 designed by Andrew Kerr of Warrnambool in a most unusual castellated mode. Classified: 17/11/1977. |
B3075 |
Local |

|
Former Paton Memorial Presbyterian Church
Paton Memeorial Uniting Church
958 Burke Road,, BALWYN VIC 3103 - Property No B7336 |
The Paton Memorial Uniting Church was designed by John Francis Deighton Scarborough and built in 1941, originally for the Presbyterian church on the site of an earlier wooden church. The building is of light tone brick with a low- pitched gabled roof surrounded by a corbel table and incorporates a broad nave, with a prominent clerestory and elaborate roof trusses. On the left a quasi- tower, used as an organ chamber, is placed over a vestry and linked to the main entrance by a ... more |
B7336 |
Regional |

|
Cnr Langhorne & Foster Streets,, DANDENONG VIC 3175 - Property No B5193 |
B5193 |
Demolished | |

|
Cameron Street,KALKALLO, HUME CITY |
A church erected in 1860 to the design of Thomas Taylor, a former partner of Charles Webb. The best elements of the design, such as the belfry and west window, are clearly Webbian, being almost identical to those at St Andrew's Brighton (1856-7). The heavy corner buttresses with their surmounting pinnacles are clumsy by comparison. Classified 17/11/77 |
B1578 |
Local |

|
Former St Andrew's Presbyterian Church
St Andrews Uniting Church
Main Street,, BEEAC VIC 3251 - Property No B5082 |
B5082 |
File only | |

|
St Andrew's Presbyterian Church (Former)
St. John's Lutheran Church
165 Yarra Street, GEELONG VIC 3220 - Property No B1063 |
The former St Andrews Presbyterian Church, Yarra Street, Geelong was designed by the architect/surveyor Alexander J Skene and erected in 1841/42. The building was simple, Georgian in style and rectangular in plan, with a hipped roof and a small entry porch facing Yarra Street. Polished freestone sills were used at the doors and windows but the walls were constructed of locally manufactured bricks. Other materials, including some of the roofing shingles and plaster for the ceiling, ... more |
B1063 |
State |
| 1 2 3 ... 10 | next |
