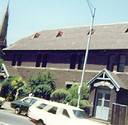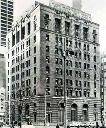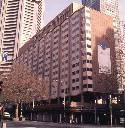National Trust Database - Search Results |
Back to search page » | |
| Displaying 1- 10 of >200 records found |
| Image | Name | Detail | File number | Level |
|---|---|---|---|---|

|
Former School House - St Peter's Anglican Church
473 Albert Street,, EAST MELBOURNE VIC 3002 - Property No B4201 |
Old school house which was built in 1885 adjacent to the Parish Church of St Peter, Eastern Hill, was designed by Willian Pitt with two doors giving separate entrance for boys and girls. The School House and adjacent Parsonage are similar in character and share some unusual roof gable details. The old school house now provides living quarters for clergy and their families. The addition to the rear is not included. Classified 17/08/1978 Revised: 03/08/1998 |
B4201 |
State |

|
25 Gawler Street,, PORTLAND VIC 3305 - Property No B0348 |
Classified: 12/05/1958 |
B0348 |
State |

|
Former McLean Bros. & Rigg Ironmongery & Hardware Store
Hudson's Stores
655 - 659 Bourke Street,, MELBOURNE VIC 3000 - Property No B4619 |
The Bourke Street premises of McLean Brothers and Rigg were built in 1876-77 as an ironmongery and hardware store. Peter Cunningham was the builder and no architect has been identified as designer of this classically derived cement rendered facade of three bay composition, central carriageway and surmounting ornamented pediment. The clear span timber roof trusses enclose a utilitarian interior with brick external walls totally unadorned. The firm McClean Bros and Rigg was ... more |
B4619 |
Local |

|
Former Congregational Church & Organ
Trinity Uniting Church
17 Black Street,, BRIGHTON VIC 3186 - Property No B4795 |
Church Statement of Significance: A fine church in polychrome manner by the Brighton architect Charles Webb, built in 1875 and displaying carefully conceived cement dressings and details and an unusual rose window of the type previously used by Webb at Christ Church, Dingley. Internally the floor slopes in auditourium fashion; the New Zealand kauri pews survive, though rearranged; the stencilled dado band and window margins also survive, though the balance of the decoration is ... more |
B4795 |
State |

|
Boiler House Chimney - Former Highett Gas Works
Nepean Highway,, HIGHETT VIC 3190 - Property No B6871 |
B6871 |
File only | |

|
Winfield Building
487-495 Collins Street,, MELBOURNE VIC 3000 - Property No B3463 |
The former Wool Exchange Building was erected in 1891. The then owner of the land was J.R. Murphy. T.P Fallen and R. Speight Jnr, financed the project. The architects were Charles D'Ebro and Richard Speight Jnr. From 1892-94 the building was Melbourne's first Wool Exchange and incorporated an auction hall which amalgamated all wool sales. The four storeyed building has exposed brick facades with rendered mouldings. The front section of offices to Collins Street is, however, all ... more |
B3463 |
State |

|
Former Australian Mutual Provident Society Headquarters
Bank of NSW
419-429 Collins Street,, MELBOURNE VIC 3000 - Property No B4097 |
One of the finest examples of the 1920s Renaissance revival commercial palazzo in Australia built in 1929-31 in the financial heart of Melbourne as the Victorian headquarters for the Australian Mutual Provident Society, which had been founded originally in Sydney in 1849. Though opened in 1931 in a time of economic depression, this impressively decorated structure of advanced building technology well reflects the role of the AMP as a contemporary strong and stimulating financial ... more |
B4097 |
State |

|
Cashmore Apartments
,
Altson's Corner
298-304 Collins Street,, MELBOURNE VIC 3000 - Property No B6555 |
A multi-storey Edwardian office building constructed in 1904 and of special significance because of its corner location and relationship to the important 19th century commercial buildings near the corner of Collins and Elizabeth Streets. That prominence would be enhanced by the reconstruction of the building's corner tower (now missing). Classified: 06/06/1994 Note: The tower was reconstructed in 2000. |
B6555 |
Regional |

|
Caroline Terrace
,
Denver Terrace
186-196 Drummond Street,, CARLTON VIC 3053 - Property No B3611 |
A terrace of six stucco-fronted houses, the central pair of three storeys with a Tuscan columned verandah and balcony above. The flanking buildingshave two storeys at the front and three at the back, with a recessed loggia behind Tuscan piers at ground floor level. The verandahs and loggias are each under three arches of which the central one is larger, The whole complex, though of plain design, is an unusual example of a symmetrical composition in two and three storey facades of ... more |
B3611 |
Local |

|
113 - 149 Exhibition Street and 95-129 Bourke Street and 78-129 Little Collins Street,, MELBOURNE VIC 3000 - Property No B6574 |
Designed by American architects, Welton Becket & Associates in association with Leslie M Perrot & Partners, the Southern Cross Hotel and shops, completed in 1962, was of State significance as the largest and perhaps the best known example of the decorative Modernist architectural style of the 1950s and 1960s known in Australia as Featurism, a style first identified and much disliked by the architectural writer Robin Boyd. The Southern Cross was the first city ... more |
B6574 |
Demolished |
| 1 2 3 ... 20 | next |
