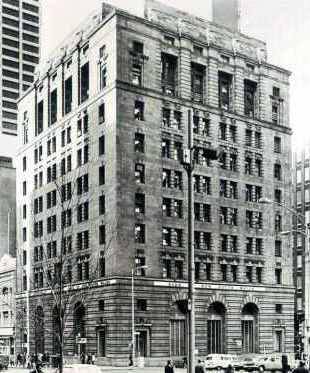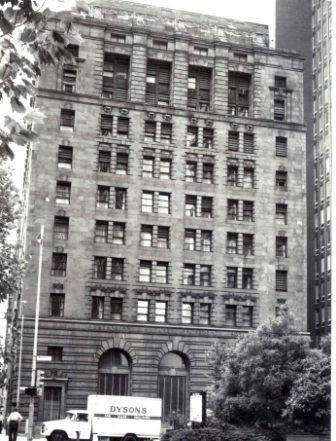| Back to search results » | Back to search page » |
|
Former Australian Mutual Provident Society Headquarters
Other NameBank of NSW Location419-429 Collins Street,, MELBOURNE VIC 3000 - Property No B4097
File NumberB4097LevelState |
|
Statement of Significance
One of the finest examples of the 1920s Renaissance revival commercial palazzo in Australia built in 1929-31 in the financial heart of Melbourne as the Victorian headquarters for the Australian Mutual Provident Society, which had been founded originally in Sydney in 1849. Though opened in 1931 in a time of economic depression, this impressively decorated structure of advanced building technology well reflects the role of the AMP as a contemporary strong and stimulating financial force - characteristic of the Society's history. The ten-storey building designed by architects Bates Smart and McCutcheon was built to the maximum allowable height limit of 132 feet. Framed in steel and clad with sawn Sydney freestone and Casterton granite, the former AMP Society Building is a period exemplar of the influence in Australia of contemporary American high-rise office building design of the 1920s.
Styled in a mannered interpretation of the Italian Renaissance, the building is an excellent example of masonry veneer construction with outstanding and original details and an elaborate sculptural relief by sculptor, Orlando H Dutton over the main entrance on Collins Street. Two unique features of the building are the concealed panel heating system, the first of its kind in Australia, and the adjustable steel slatted sunblinds on the Collins Street and Market Street upper floor windows. The impressive ground floor chamber, free of columns and with an elaborate coffered ceiling, is a rare and intact commercial interior of the 1920s decorated in a classically derived manner. Other interior elements of period significance include the first floor timber panelled boardroom with its elaborate marble fireplace surround and timepiece, adjacent panelled vestibule and bathroom with substantially intact period sanitary fittings. Also the wire lift cage and surrounding stairwell complete with scalloped light fittings at the rear of the banking chamber. This conservatively styled building won the fourth Royal Victorian Institute of Architects Street Architecture Medal in 1932.
Classified: 21/07/1988
Group
Commercial
Category
Bank





