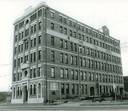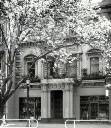National Trust Database - Search Results |
Back to search page » | |
| Displaying 1- 10 of >200 records found |
| Image | Name | Detail | File number | Level |
|---|---|---|---|---|

|
Cnr Jika Street & Park Lane,, HEIDELBERG VIC 3084 - Property No B5154 |
This red brick Court House which was designed by J B Cohen, an architect in the Public Works Department, was built by Swanson Bros. and opened in 1900. It is very similar in plan and architectural style to the Yarram Court House which was designed in 1907 by the same architect. The high octagonal Court Room which has clerestory windows and a steeply pitched hipped roof (formerly slate), is surrounded by ancillary offices with a prominent entrance porch and door with a leadlight ... more |
B5154 |
Regional |

|
Anglican School House
15 St Andrews Street, BRIGHTON VIC 3186 - Property No B1028 |
St Andrews School House, corner Church and St. Andrews Streets, Brighton, was commenced in 1856 and completed in 1886 to designs by Architect Charles Webb. The symmetrically planned building, with projecting end wings and central porch, is constructed in random coursed, locally quarried ironstone, re-used from the 1851 church. The roof is slate and stucco details include parapets and finials, angle buttresses, tudor doorway, window surroundings and gable vents. St. ... more |
B1028 |
State |

|
Robur Tea House
28 Clarendon Street,, SOUTHBANK VIC 3006 - Property No B6083 |
The principal feature on the site is a six-storey brick building, formerly used principally for the storage of tea chests and still retaining vestiges of the hydraulic lifts which made such a development possible. The Tea House is a rare example of late nineteenth century "high-rise" development outside the central business district and one of the few sites in South Melbourne to be serviced by the Melbourne Hydraulic Power Company's mains. The site is also significant for ... more |
B6083 |
State |

|
8-10 Collins Street,, MELBOURNE VIC 3000 - Property No B3906 |
Erected in 1872 and designed by Lloyd Taylor.Built by Henry 'Money' Miller for his daughter, Jane, and son-in-law Dr. Aubrey Bowen, as a townhouse and surgery. A three storey brick and stucco structure with centrally located entrance porch. One of the few remaining mid-Victorian town-houses in the Central Business District. A typical example of the transition style of claccicism before the boom period and a notable domestic example of the work of Lloyd Taylor. The handsome ... more |
B3906 |
State |

|
250 Collins Street,, MELBOURNE VIC 3000 - Property No B4266 |
A five storey showroom of 1930 /31 designed by John Freeman of A & K Henderson, architects, notable for its facade designed as an architectural representation of the Spirit of Music and executed in coloured terra cotta facings, introduced in the 1930s by Wunderlich Ltd. Classification extends to facade only which, however, has been painted. The ground level was restored to its original form c.1992. Subsequent ground floor alterations excluded Classified: 09/02/1978. |
B4266 |
Local |

|
33 Drummond Street,, CARLTON VIC 3053 - Property No B1875 |
House in Classified Conservation Area |
B1875 |
File only |

|
13 Harcourt Street, HAWTHORN EAST VIC 3123 - Property No B2994 |
An unusual example for Melbourne of Tudor architecture used in domestic work: Noting the alterations, including an additional room and a pentagonal window to the rear. Classified: 05/08/1971 |
B2994 |
Local |
|
335 - 339 Flinders Lane,, MELBOURNE VIC 3000 - Property No B6597 |
A six-storey store and office building constructed in 1929. It is part of the re-development of Flinders Lane early in the 20th century and a significant element of the precinct. Classified: 06/06/1994 |
B6597 |
Regional | |

|
104 Peel Street,, KEW VIC 3101 - Property No B1715 |
B1715 |
File only | |

|
58 Millswyn Street,, SOUTH YARRA VIC 3141 - Property No B2510 |
B2510 |
File only |
| 1 2 3 ... 20 | next |
