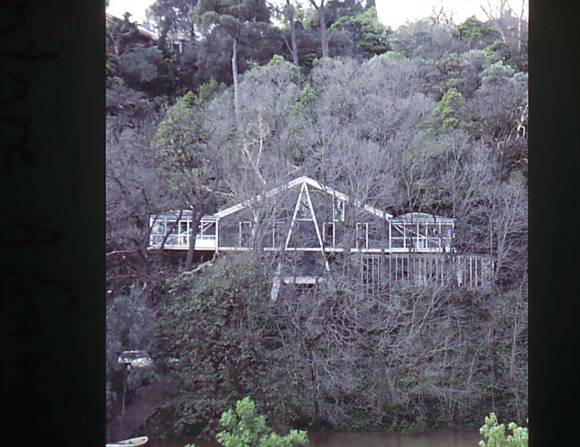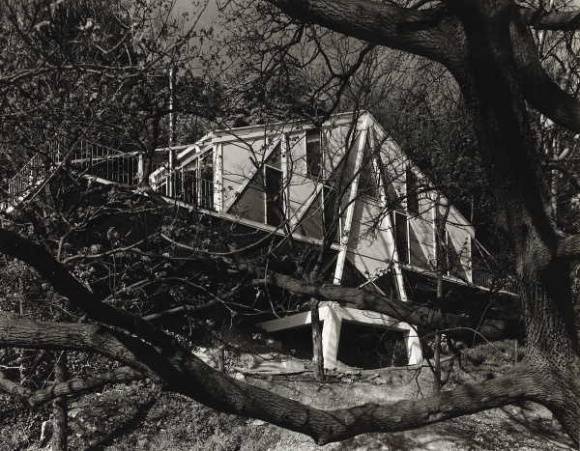| Back to search results » | Back to search page » |
|
Mcintyre House
Location2 Hodgson Street,, KEW VIC 3101 - Property No B6131
File NumberB6131LevelState |
|
Statement of Significance
Built in 1955 on a steep slope high above the Yarra River in Kew, the McIntyre House is structurally and formally, one of the most extraordinary house designs executed in Australia in the 1950s. Designed by architect owner Peter McIntyre, the two level house is suspended above a 14 foot square concrete base at the flood level mark, and sits between two triangualr steel frames which cantilever 40 feet to either side of a central steel tower.
This steel A-frame is exposed internally and externally with triangular infills of compressed strawboard panels painted tomato red and cadmium yellow. The house is entered from below through a front door that slides upwards into the ceiling. A central spiral staircase ascends to each of the hovering platforms of space which have open decks at either end high above in the trees.
Though additions were made to the house in 1958 when the balconies were enclosed and in the late 1960s when an annexe was built beneath the east wing and the Mondrian-inspired coloured panels covered over, the McIntyre House remains remarkably intact, with no loss to its structural integrity nor lessening of its suggestion as a daring recipe for post-war living in the 1950s. The extensive picturesque site on which the house was built and the various studio and outbuildings located on the estate complement the unique formal qualities of the design.
The McIntyre House is a period exemplar of the radical stylistic and structural experiments that were taking place in Australian architecture in the post-war years, and is indicative of the optimism and excitement felt by architects when released from the austerity of World War 2 and the immediate post-war years of material and financial shortages.
Classified: 18/06/1990
First Classified 18/6/90
Revised: Classified State 3/8/98
Group
Residential buildings (private)
Category
House





