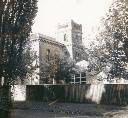National Trust Database - Search Results |
Back to search page » | |
| Displaying 1- 7 of 7 records found |
| Image | Name | Detail | File number | Level |
|---|---|---|---|---|

|
Prince Henry's Hospital - Group Classification
Homeopathic Hospital
236 St Kilda Road,, MELBOURNE VIC 3004 - Property No B5600 |
Group Classification for complex of buildings begun in 1936.The complex of buildings and additions which comprise Prince Henry's Hospital reflects the changing philosophy in modern hospital architecture over a period of more than twenty years. From the interlocking brick forms of the Pathology Wing (1937), to the modern classicism of the eleven storey cream brick central block (1936-40) which was in 1940 the tallest building in Melbourne, to the International Style Outpatients ... more |
B5600 |
Demolished |

|
Henry Willis Organ - Wesley Uniting Church
8 Oxford Street,, BOX HILL VIC 3128 - Property No B5415 |
This organ was built in 1877 by the major English organ builder, Henry Willis, for Findon, Kew, the mansion of the Hon. Henry "Money" Miller. Here it stood at the end of a large ballroom where it was depicted in Victoria and its Metropolis (1888). No expense was spared in the construction of the organ, with superlative materials and lavish finishes being freely employed. The instrument well exemplifies the domestic aspirations of a notable resident on Marvellous Melbourne. It ... more |
B5415 |
State |

|
Former Stephen Henry's Woolstore
Bay View House
6-10 Julia Street,, PORTLAND VIC 3305 - Property No B3930 |
A substantial two-storey stone buildings erected in 1852 for Stephen George Henty . The local newspaper was printed in No 6 from 1889. Some alterations have been made to both buildings. Classified: 23/09/1976 |
B3930 |
Regional |

|
Mount Royal Hospital Rehabilitation Centre
,
Henry Pride Wing- Royal Women's Hospital
44 Walmer Street, KEW VIC 3101 - Property No B1385 |
A house containing one of the most complete and elegant decorative schemes of the 1880s, partly obscured but almost all apparently recoverable. This work, done by Patterson Brothers of Melbourne in 1883-4 for William Greenlaw, general manager of the Colonial Bank of Australasia, is characterised by rich and delicate schemes of painting and stencilling, extending even to the dedorated skirtings, and by the absence of wallpaper. The original house, thought to date from before 1863, is ... more |
B1385 |
State |
|
Henry B Smith Ltd.
Cnr Osborne and Garden Streets,, WILLIAMSTOWN VIC 3016 - Property No B6503 |
The former Alfred Woollen Mill is significant at the State level as one of the earliest surviving woollen mills in Victoria and the second earliest factory of its type to be built in Melbourne. It is historically significant for the part it played in the development of the Australian woollen cloth industry, particlarly as recipient of a Government bonus for the first manufacture of worsted cloth. It has historical associations with the Gaunt brothers, who played an important role in ... more |
B6503 |
Demolished | |

|
Dr Arthur Flieshmann 'Aesculapius' Sculpture
Former Prince Henry Hospital
Monash Medical Centre, 246 Clayton Road,, CLAYTON VIC 3168 - Property No B6562 |
"Aesculapius" is significant at the Regional level as a rare example of the artist's work in Victoria. Dr Arthur Fleischmann trained in Europe, travelled in Europe, South Africa, USA, South America and Indonesia. When he arrived in Australia from Bali in 1939, he brought a breadth of cultural experience and a knowledge of both traditional and modern sculpture, which was unusual in Australia at the time. He produced a number of academic works, such as portrait heads and bronze ... more |
B6562 |
Regional |

|
Henry Watson House
,
Police College
,
Airlie Leadership Development Centre.
254-260 Domain Road,, SOUTH YARRA VIC 3141 - Property No B4179 |
Airlie was built c. 1873 for David and Elizabeth Ogilvy. David Ogilvy had originally obtained the land in 1846. The architect for the house is unknown, but the builder was believed to have been Joseph Dean. The house is a two storey mansion with ruled ashlar blockwork and rendered walls. It has a hipped slate roof. A coach house and stables complex, designed by Willian Salway, was built in 1890. Substantial additions were made in 1924, including the front portico, ... more |
B4179 |
State |
| 1 |
