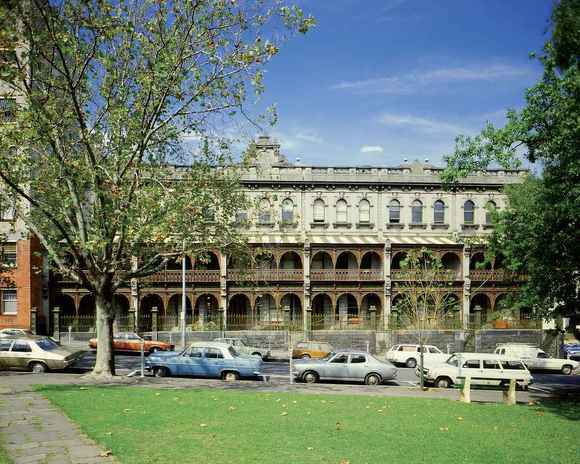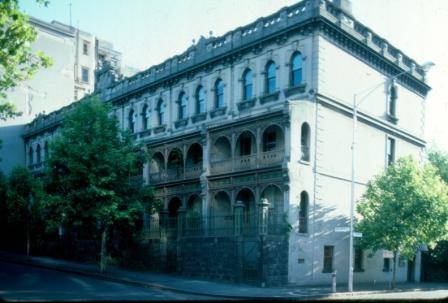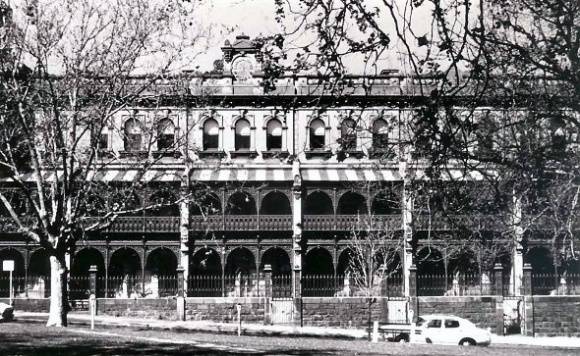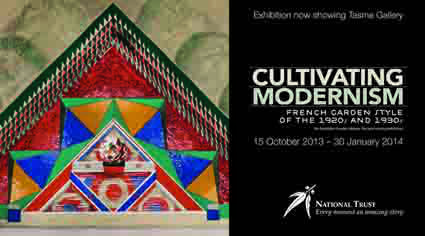| Back to search results » | Back to search page » |
|
Tasma Terrace
Other NameParliament Place Location2 - 12 Parliament Place,, EAST MELBOURNE VIC 3002 - Property No B1937
File NumberB1937LevelState |
|
Statement of Significance
The row of six terrace houses was erected in two stages. The first stage comprising three houses was erected in 1878-79 by William Treland for Nipper and See. The remaining units were erected in 1886-87 by Dunton and Herudon for J R Thompson. The architect was Charles Webb. The three storey rendered brick structure with bluestone basement has a two storey cast iron verandah. The premises are now used as offices.
This is one of the finest terraces in Melbourne and an outstanding feature of the Eastern Hill precinct. It is a superb example of boom style terrace architecture and is important among Charles Webb's works. The typical overall composition is enhanced by the sloping site and the fine cast iron verandah. The verandah brackets join to form graceful arches and their quatrefoil design reflects the churches nearby.
The facade articulation is unusual and highly important and evinced particularly on the second floor. The buildings have been restored.
The iron palisade fence and piers are original.
Classified: 26/11/1969
Group
Residential buildings (private)
Category
Terrace







