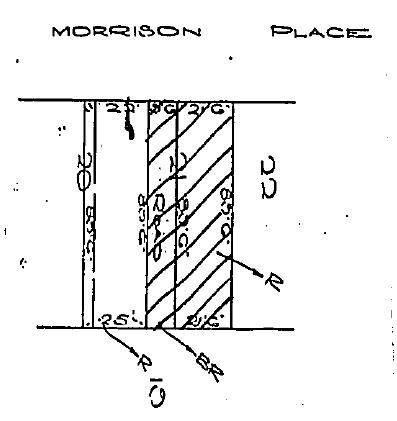| Back to search results » | Back to search page » |
|
TERRACE
Location8-10 MORRISON PLACE EAST MELBOURNE, MELBOURNE CITY
File Number601667LevelRegistered |
|
Statement of Significance
What is significant?
10 Morrison Place, designed by an unknown architect around 1873, is a two-storey rendered brick house. The main facade is divided into four bays, three being equal, the fourth being larger and containing a carriageway. The carriageway was formed in 1883 when the original single storey was added. The parapet with a simple segmental arch pediment hides the roofline. A two-storey cast-iron verandah with a corrugated iron roof completes the facade. The house retains little intactness of a nineteenth century interior.
How is it significant?
10 Morrison Place is of architectural significance to the State of Victoria.
Why is it significant?
10 Morrison Place is architecturally significant as an unusual type of the town house in Melbourne. The carriageway is unusual for the area and reflects the social aspirations of the owner in the affluent 1880s. 10 Morrison Place East Melbourne is significant as an integral component of the historic Brunswick Street South precinct, and contributes to the diversity of buildings within the intact Victorian streetscape of Morrison Place.
Group
Residential buildings (private)
Category
Terrace






