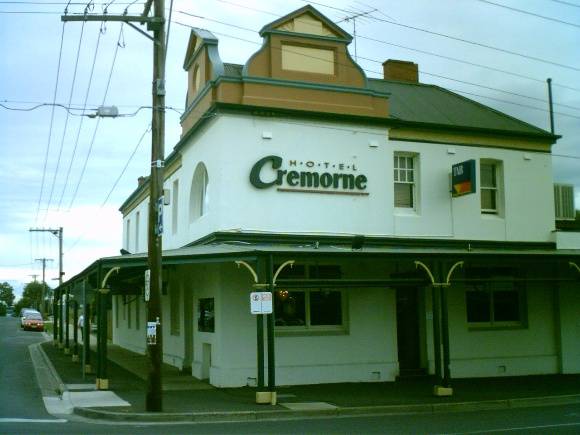| Back to search results » | Back to search page » |
|
Hotel
Location336 Pakington Street, NEWTOWN VIC 3220 - Property No 203887 LevelIncluded in Heritage Overlay |
|
Statement of Significance
Statement of Significance The Cremorne Hotel at 336 Pakington Street, Newtown, has significance as the only surviving hotel design by the prominent architectural firm of Watts, Tombs and Durran (later Tombs and Durran). Although altered, the Federation Queen Anne design qualities are clearly discernible. Built in 1894 as substantial alterations and additions to an earlier hotel building constructed on the site before 1854, the hotel appears to be in good condition when viewed from the street. The Cremorne Hotel at 336 Pakington Street is architecturally significant at a LOCAL level (AHC D.2). Although altered, it still demonstrates original design qualities of Federation Queen Anne style. These qualities include the corner bay surmounted by Dutch (curvilinear) gables having a blind oculus and rectangular panel respectively, broad hipped roof forms clad in corrugated sheet metal, semi-circular arched window opening (with timber framed windows) on the north facade of the corner pavilion, two western-most single windows on the north facade and the first floor openings on the west facade with timber framed double hung windows having six paned upper sashes. Other early qualities include the projecting stringcourses, slightly projecting plinth, single ground floor door openings (although one opening has been altered). The first floor eastern additions on the north facade (Russell Street) also contribute to the significance of the building and reflect its evolution and development. The Cremorne Hotel at 336 Pakington Street, is historically significant at a LOCAL level (AHC A.4, H.1). It has associations with a hotel business on this site for over 150 years from prior to 1854. In particular, this building represents the only known surviving hotel design by the prominent Geelong architects, Watts, Tombs and Durran, having been built in 1894. Overall, the Cremorne Hotel at 336 Pakington Street is of LOCAL significance. Recommendations Heritage Overlay Schedule Controls External Paint Controls: Yes Internal Alteration Controls: No Tree Controls: No Outbuildings and/or Fences: No Extent of Heritage Overlay & Significance The HO apply to the whole of the site. Other Recommendations: Opportunities are available to remove the overpainting (by approved chemical method) and to remove the return verandah to reveal more of the early design. References City of Newtown and Chilwell Rate Books 1860-1950, digital copies on CD, Geelong Heritage Centre. Geelong Waterworks and Sewerage Trust Plan of Drainage NN5362 (1978). Geelong Waterworks and Sewerage Trust Field Book 092_006 (c. 1912) J.H. Taylor, Map of Geelong, Newtown & Chilwell, 1854, State Library of Victoria. R. Aitken, 'Edwardian Geelong: An Architectural Introduction', Architectural thesis, Deakin University, 1979. Aitken, Honman & Huddle, 'City of Geelong West Urban Conservation Study', prepared for the City of Geelong West, 1986. Graeme Butler & Associates, 'City of Geelong Urban Conservation Study. prepared for the City of Geelong, 1991. Geelong Heritage Centre Photograph collection. D. Rowe, 'Architecture of Geelong 1860-1900', B. Arch Thesis, Deakin University, 1991.
Group
Commercial
Category
Hotel




