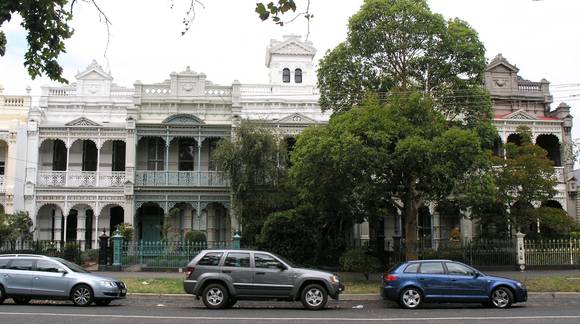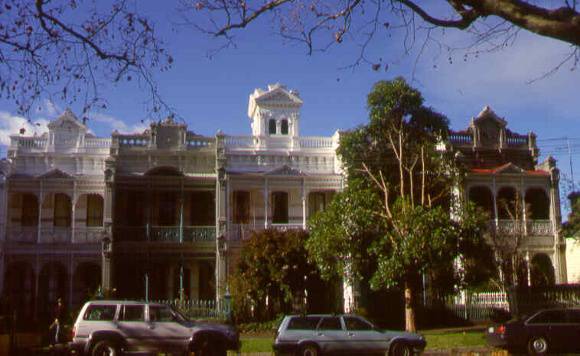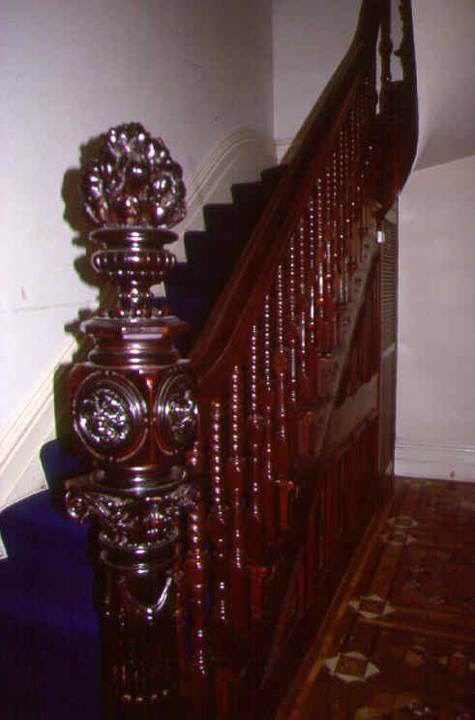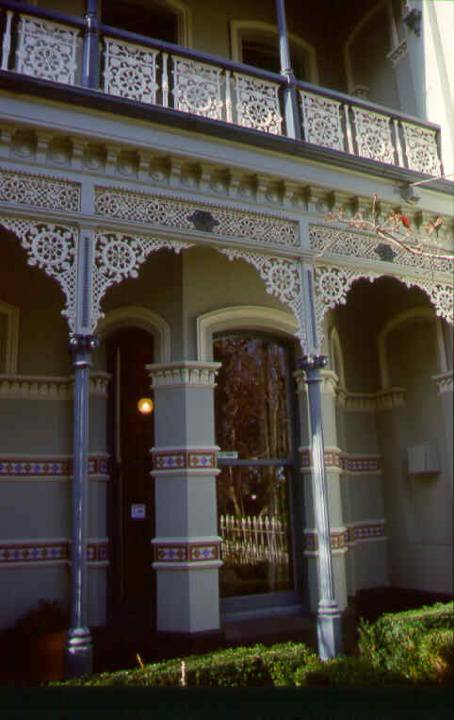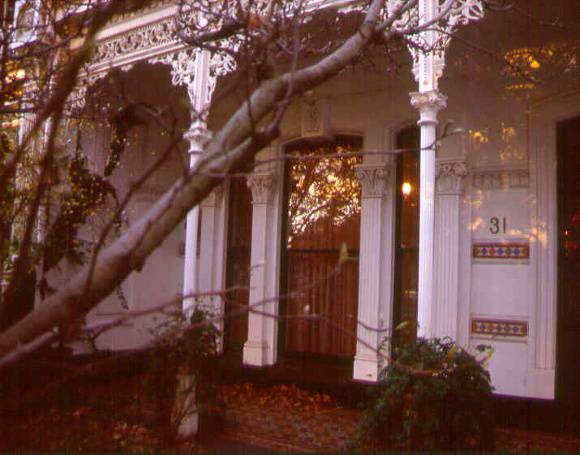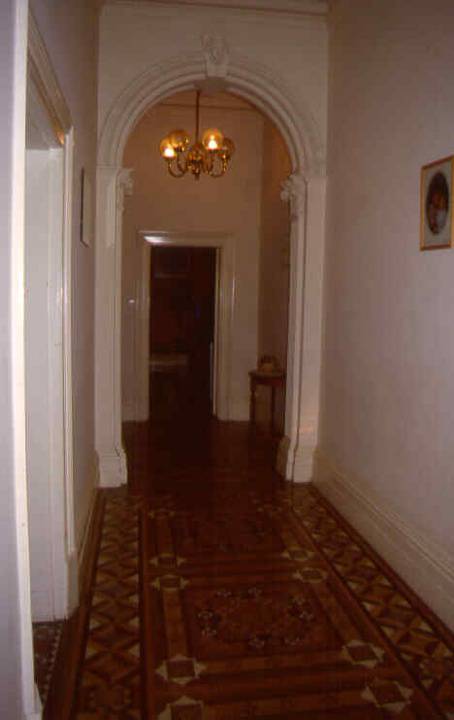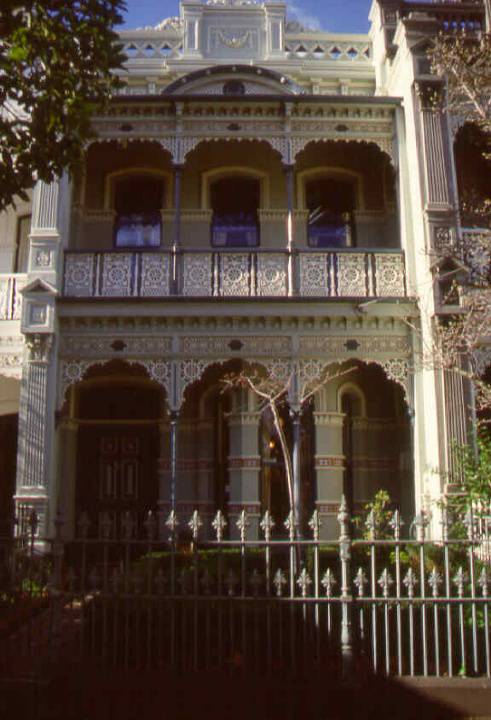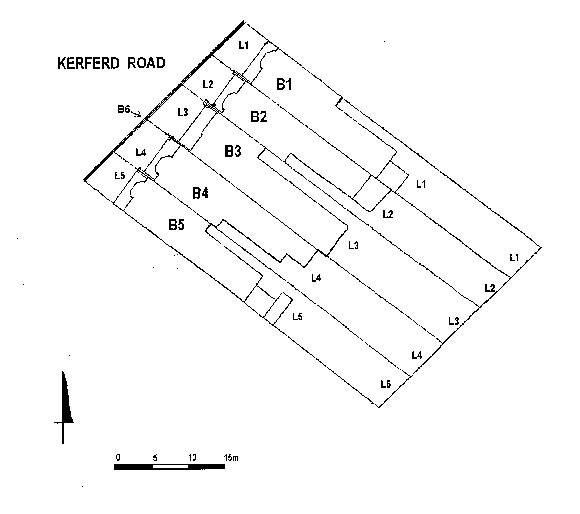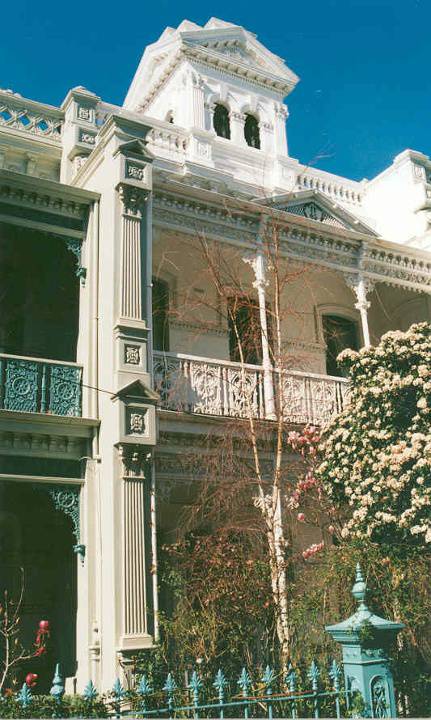| Back to search results » | Back to search page » |
|
TERRACE
Location27-35 KERFERD ROAD ALBERT PARK, PORT PHILLIP CITY
File Number601673LevelRegistered |
|
Statement of Significance
What is significant?
No.31 Kerferd Road, the towered middle house in this Terrace, was built in 1882 possibly as a freestanding house, to a design by architect Walter Scott Law. In 1892 a later owner had two houses built on either side for each of his daughters. The ornate cast iron work of the first house designed and cast by Cochrane and Scott was registered in 1892. The pedimented tower dominates the composition of the row. The rendered brick houses are stepped to follow the street line and vary in design, particularly in the ornate cast iron decoration, although they share common features including two-storeyed verandahs, encaustic tiles set in bands across the facade, small pediments at second floor level decorated with cast iron and matching cast iron front and side fences, gates and posts, encaustic tiled verandah floors and paths.
How is it significant?
The Terrace at 27-35 Kerferd Road is of architectural and aesthetic significance to the state of Victoria.
Why is it significant?
The Terrace is of architectural significance as an important example of the Victorian Filigree style. The Terrace displays highly ornate features and decoration associated with this style including the extensive use of cast iron and classical detailing, but also has Italianate influences with faceted bays and a tower, and unusual features such as the small pediments over each verandah. The tower, on two levels, has been described by E Graeme Robertson in the book Ornamental Cast Iron in Melbourne as the “ultimate in complexity”. It has pediments decorated with the same horn of plenty motif depicted in the design of the cast iron; pilasters; and arched windows with voussoirs. Important interior features include marble fire surrounds; the ornate arched entrance hall of No.31 with its carved keystones and encaustic tiled floor.
The Terrace is of aesthetic significance for its decorative detail. Significant features include the cast iron, stucco ornamentation, stained glass and finely crafted joinery. The outstanding collection of cast iron includes the unique design at No.31 with the pattern of balusters, frieze and brackets embodying horns of plenty, wheat, hops, ribbons and symbols of welcome and good luck. The cast iron design of No.27 is repeated at No.35, with Nos 29 and 33 also matching in design. Other features include fine stained glass at the front doors and also at the return of the stairs in No.31 and fine examples of joinery, in particular the turned timber balustrades and elaborately carved newel post of the staircase in No.31.
Group
Residential buildings (private)
Category
Terrace


