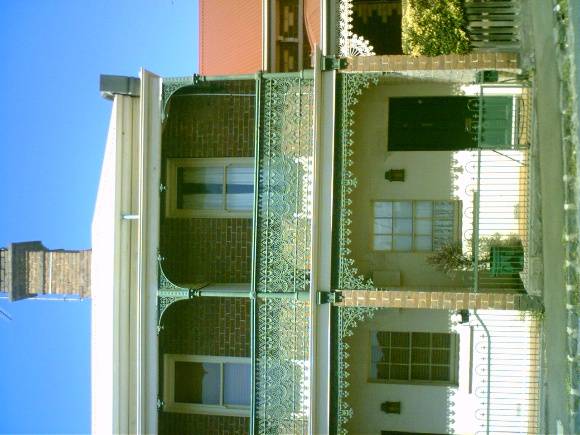| Back to search results » | Back to search page » |
|
Terraces
Location6 Coronation Street, GEELONG WEST VIC 3218 - Property No 207289 LevelIncl in HO area indiv sig |
|
Statement of Significance
REGIONAL SIGNIFICANCE - INCLUDED IN HERITAGE PRECINCT
STATEMENT OF SIGNIFICANCE - GRC Historic Places Documentation Sheet
Four Colonial Georgian style single storey brick and stone cottages were erected I 1862-63 for unknown investor, and extended in 1894-95 for John Stock by construction of a brick first floor addition with elaborate cast iron balcony verandahs. The terrace, showing the evolution of architectural style over the period 1860-1895 is a rare example of this building type in Geelong, and notable for the integration of the early Georgian Style details. The group is unified by the late Victorian iron balcony verandahs which are a distinctive element.
RECOMMENDATIONS: PROTECTIVE MEASURES
Geelong Regional Commission Register. REFERENCES
Geelong Rate Books 1860-1916 Four Cottages do not appear in 1861-62 Rate Book first recorded in 1862-63 rate schedule.
No of Tenement Ratepayer Description 570 - William Bennett - Brick 4 rooms, garrett 571 - Harris - Brick 3 Rooms 572 - Empty - Stone 6 Rooms 573 - Fred Edwards - Stone 6 Rooms, sheds
1894-95 - Ratepayer - Owner - Description 896 - Ellen Williams - John Stock - Brick 4 rooms, (Unfinished) 897 - S. Astall (painter) - John Stock - Brick 4 rooms, (Unfinished) 898 - A Evans (Bootmaker) - John Stock - Brick rooms being altered 899 - A Evans (Bootmaker) - John Stock - Brick rooms being altered No reference to an architect has been established in the Geelong Advertiser - Willingham Index for the period 1860-1863 PRESENT OWNER/LESEE No 6, 8 & 12 - David John Baker 361 Thompson Road, NORTH GEELONG 3215 No 10 Peter Michael Co 10 Coronations Street GEELONG WEST 3218 STATEMENT OF SIGNIFICANCE - City of Geelong West - Urban Conservation Study - Building Identification Form
This row of four terraces was constructed in stages and is rare in Geelong. A very distinctive terrace development in good condition. Part of the ground floor dates from 1850's and is built of Barrabool Hills stone. W. H. Cleverdon, eminent Geelong architect, lived in No 12 between 1920 and 1928. POLICY RECOMMENDATIONS
National Estate Register GRPS REFERENCES
I Wynd - 'Hotels of Geelong West', Investigator, Vol 10, No 1, p. 6.. Villamanta Ward Valuation and Rate Book. Taylor's 1854 map of Little Scotland, Ashby and portion of Kildare. Building register, City of Geelong West, 1922-26. G Seaton, Private discussion Sands & McDougall Directories, 1920, 1928.
Group
Residential buildings (private)
Category
House





