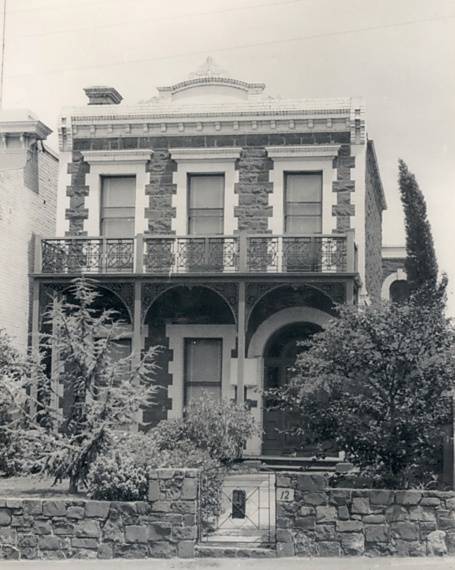| Back to search results » | Back to search page » |
|
12 Jolimont Terrace
Location12 Jolimont Terrace, EAST MELBOURNE VIC 3002 - Property No B1670
File NumberB1670LevelState |
|
Statement of Significance
Individual Classification. One of the most distinctive examples of terrace house architecture in Melbourne and a significant example of the work of the architects Crouch and Wilson.
This substantial two storey stone structure was erected in 1868 by Thomas Newton for Alexander Leslie. The unrendered facades are unusual and are particularly important for the intricate and early use of brickwork mouldings to the parapet and openings producing a most effective chromatic pattern. The house contains interesting fan lights to the front door and staircase and is reasonably intact. The verandah and balcony are not original and probably replaced a simpler single storey verandah
Classified: 13/01/1966
Revised: 03/08/1998
Also part of Group Classification File no. 5423, with 2-10 Jolimont Terrace File no. 4147, 16 Jolimont Terrace File no. 4715, and 32 Jolimont Terrace File no. 4750.
Group Classification. A fine group of nineteenth century townhouses and single fronted residences.
These houses are substantial in size and have been designed by some of Melbourne's notable Victorian architects including Crough and Wilson: Oakden, Addison and Kemp, James Gall; Smith and Watts, and Charles Webb.
Numbers 12-32 are a high quality and intact range of single-fronted residences and generally date from 1859-1868 (Nos 16, 18 & 22 being later). They provide a rare display of a spectrum of designs that were adopted by Melbourne architects in the pre-Land Boom era of the city's development.
Group
Residential buildings (private)
Category
Terrace




