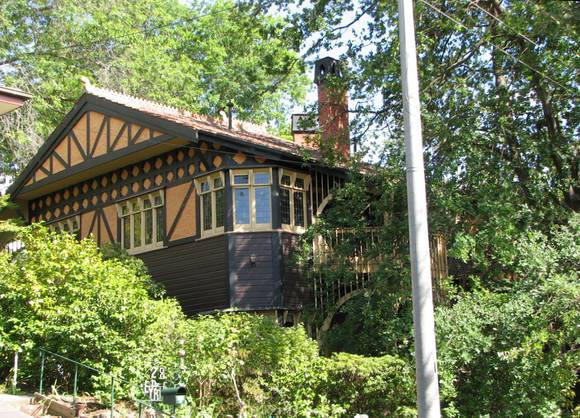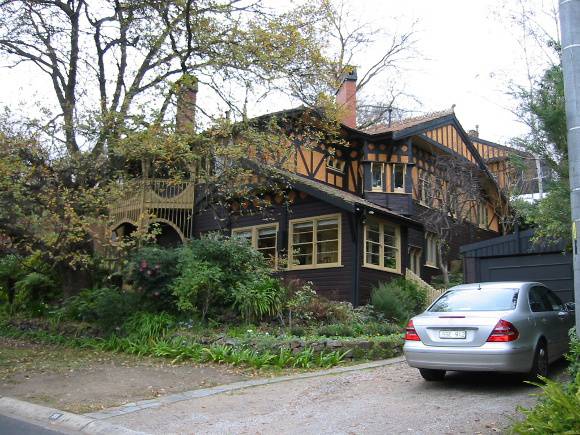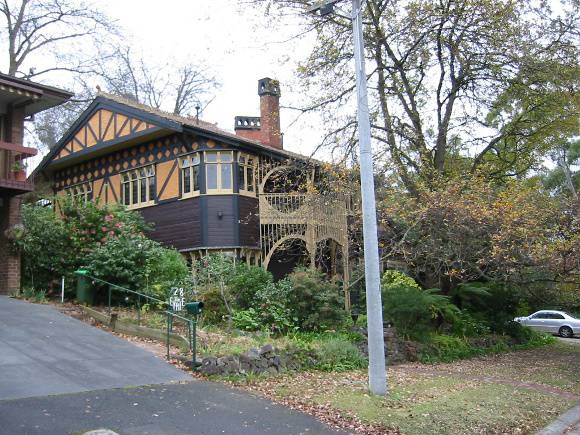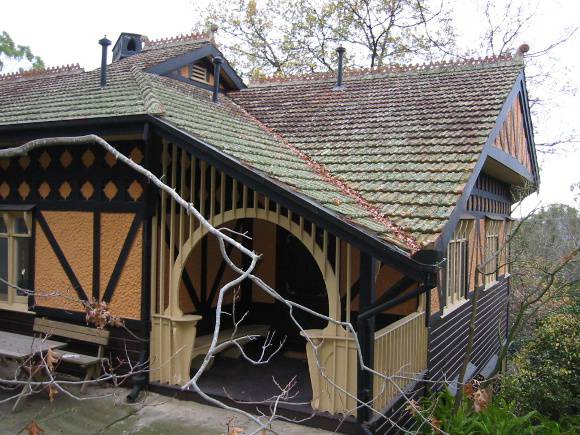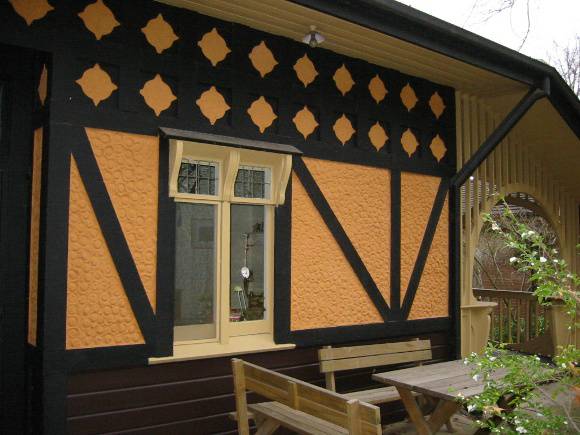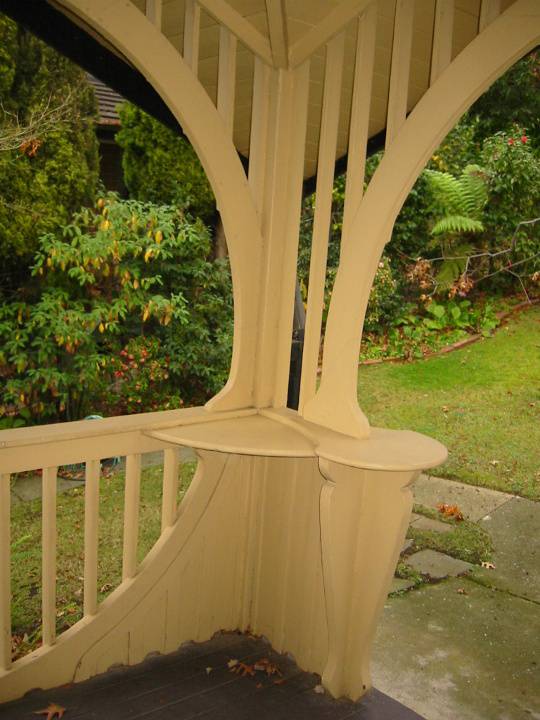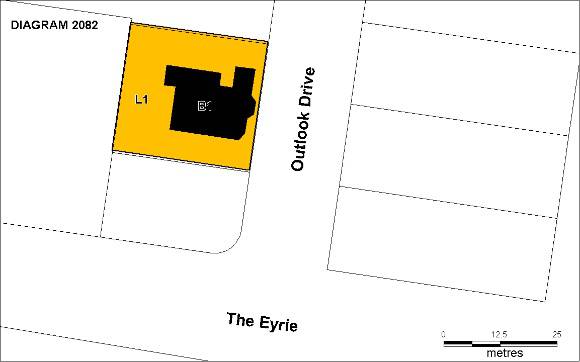| Back to search results » | Back to search page » |
|
RESIDENCE
Other NameOfficer House Location55 OUTLOOK DRIVE EAGLEMONT, BANYULE CITY
File Number10/030744-01LevelRegistered |
|
Statement of Significance
What is Significant?
Built in 1903, 55 Outlook Drive, Eaglemont, often referred to as the Officer House, is a residence designed by Harold Desbrowe Annear. Annear was one of Australia's leading and most innovative Arts and Crafts architects the early twentieth century. The house is highly representative of the architect's work during this period which was arguably his most inventive.
Annear moved to Eaglemont in 1901 where he was able to develop his Arts and Crafts principles through a number of commissions. The most well known of these are the three houses he built for his father-in-law James Chadwick in The Eyrie of which this is one. The Chadwick houses or Eyrie houses as they are known form a unique collection and are fine examples of the architect's work as well as highly realised expression of the architect's ideas. These houses are considered to be the best and clearest expression of Annear's Arts and Crafts designs. The house is referred to as the Officer House after a George Officer who rented the place from James Chadwick after it was built.
55 Outlook Drive is a medium sized residence built on two levels utilising the fall of the land. The house was built using a timber balloon frame and incorporates a number of elements for which Annear is recognized. These include characteristic window designs, built in furniture, a square corner bay window, a verandah space cum outdoor living area that Annear called a piazza and the simple use of materials, albeit in a highly decorative manner externally. The house exhibits a somewhat irregular though carefully realised external articulation which is the result of a design approach where the building's exterior was derived from its plan form.
In these Annear was able to explore variations in concepts and detailing in a related collection of buildings. 55 Outlook Drive differs from the other two houses in this set with an approach to detailing and decoration that shows Art Nouveau influences and highly decorative pressed tin ceiling as opposed to exposed timber. The external surfaces of the house also display a greater level of decorative treatment than is apparent in the other two houses of the set. This includes a 'bottled' finish to smooth render as opposed to roughcast, timber strapwork that is purely decorative in nature rather than purely highlighting the underlying structure and the decorative friezes that are thought to give the building a 'Swiss Chalet' aesthetic. Where the other two houses in this set use a planning layout that is a clear departure from the traditional layout of compartmentalised rooms off a linking hall way toward an open plan, this house conforms to a more conventional planning layout.
How is it Significant?
55 Outlook Drive is of architectural significance to the State of Victoria
Why is it Significant?
55 Outlook Drive is of architectural significance as a highly intact and illustrative example of the Arts and Crafts work of Harold Desbrowe Annear.
55 Outlook Drive is of architectural significance as an outstanding example of Desbrowe-Annear's work showing the architects developing ideas for an Australian expression of Arts & Crafts architecture. The house is also of architectural significance for being part of the development of three houses in the Eyrie which are considered to be the height of this expression.
55 Outlook Drive is of architectural significance as a particularly good example of a work displaying the early expressions of modern architecture in Australia.
Group
Residential buildings (private)
Category
House


