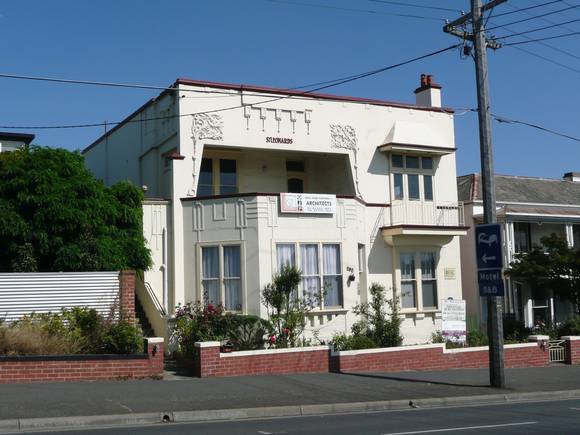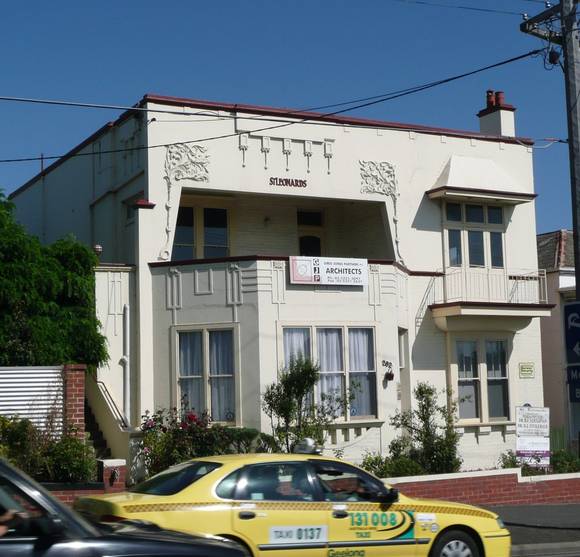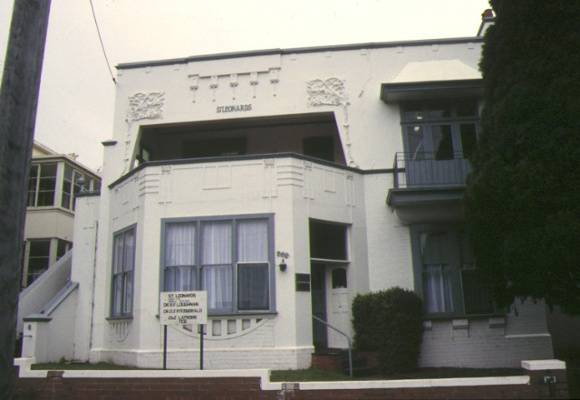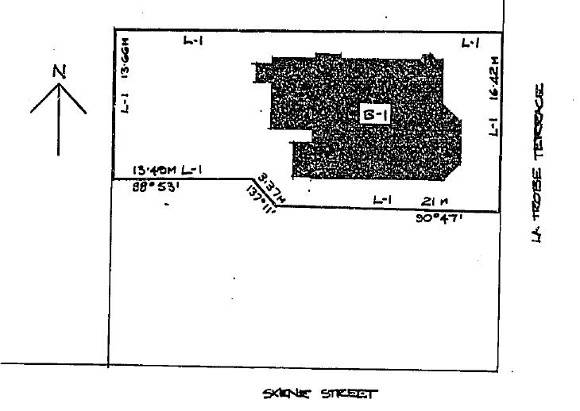| Back to search results » | Back to search page » |
|
ST LEONARDS
Location262 LATROBE TERRACE NEWTOWN, GREATER GEELONG CITY
File Number601130LevelRegistered |
|
Statement of Significance
St Leonards was constructed in 1913 and 1914 for Geelong Timber merchant John Howard. The designer of the two storey brick and render Art Nouveau town house is not known. The asymmetrical facade has a projecting faceted bay to the ground floor which forms a balcony at first floor. There is also a balconette with bellcast roof. The rendered section of the facade is richly decorated with a combination of flowing floral and geometric motifs. St Leonards is of architectural significance to the State of Victoria. St Leonards is a rare and essentially intact example in Victoria of an Art Nouveau town house. It is also significant for its innovative utilisation of detail derived from both the linear geometric and free-flowing organic streams of Art Nouveau surface decoration. The decorative render detail enlivens and accentuates the plain surfaces and asymmetrical form of the house which uses parapets to create strong cubic forms consistent with the ideals of emerging European modernism. The modelled render to the exterior of St Leonards, particularly the flowing floral motifs, demonstrate an accomplished display of Art Nouveau decorative detail.
Group
Health Services
Category
Doctor's Surgery







