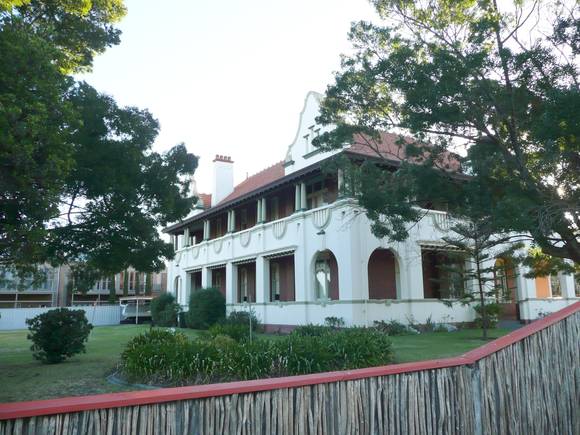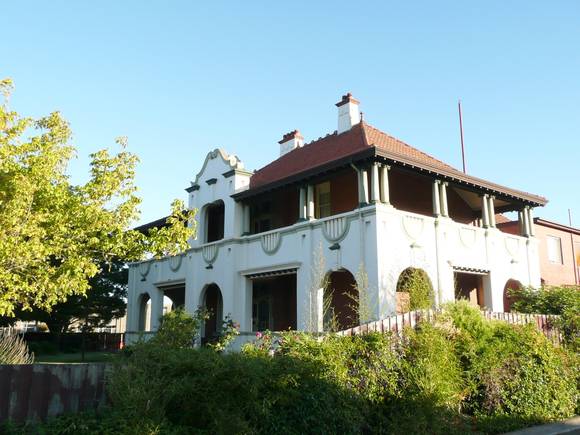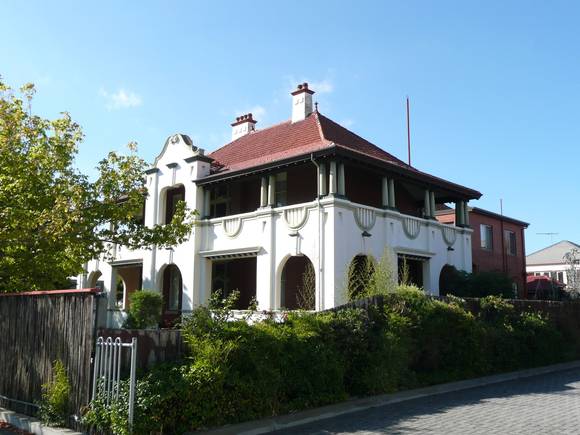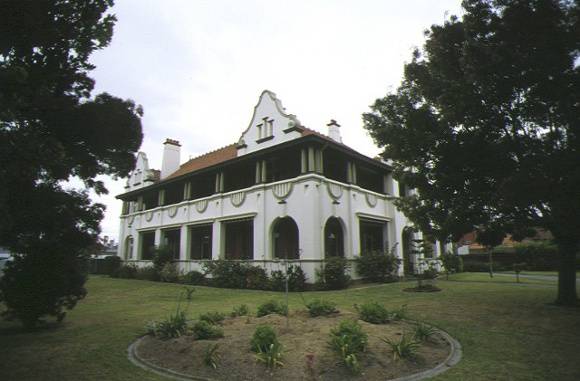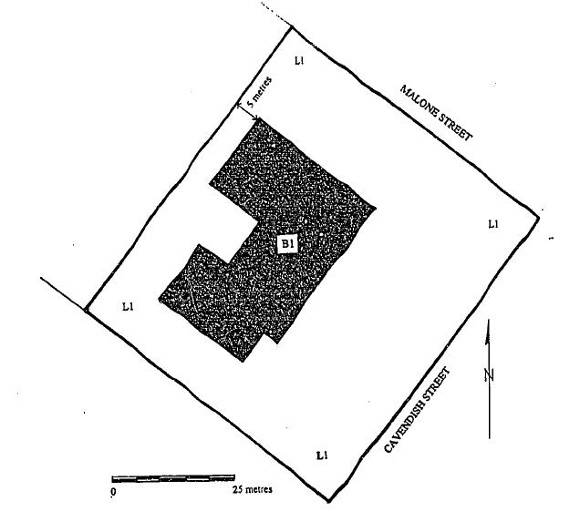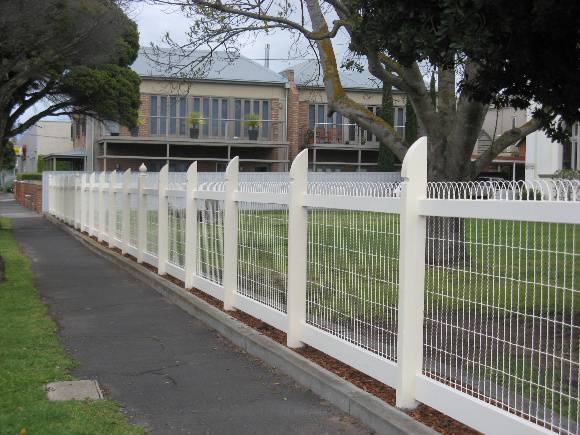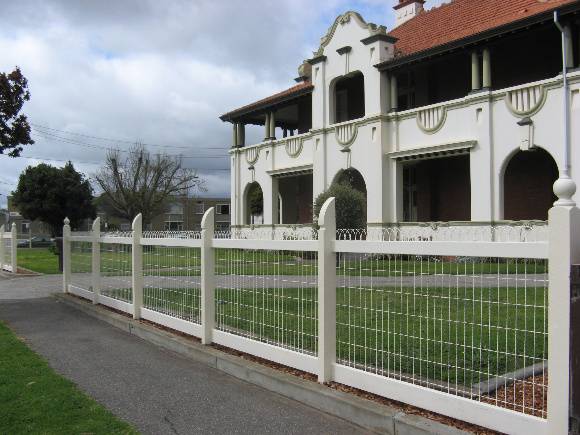| Back to search results » | Back to search page » |
|
ASHBY PRESBYTERY OF ST PETER AND ST PAUL
Location1 MALONE STREET GEELONG, GREATER GEELONG CITY
File NumberPL-HE/03/0564LevelRegistered |
|
Statement of Significance
What is significant? Ashby Presbytery of St Peter and St Paul, a two storey brick and stucco building a balcony surmounted by gables to the front and side, was built in 1914-15 by E. Searle to the plans of architects Herbert Black and TD Slevin. How is it significant? Ashby Presbytery is of architectural significance to Victoria. Why is it significant? Ashby Presbytery, described by the contemporary press as "modern Dutch style", is an extraordinary example of an architectural style. The Dutch colonial style residence with its eclectic elements including decorative motifs, Dutch gables and Arts and Crafts details such as the staircase is a style rarely found in Victoria, although it is reminiscent of the Dutch colonial buildings of South East Asia.
Group
Religion
Category
Presbytery/Rectory/ Vicarage/Manse


