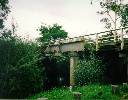Woori Yallock Bridge
Location
Healesville-Kooweerup Road, Woori Yallock VIC 3139
 Show Place Maps and Streetview
Show Place Maps and Streetview
Statement of Significance
The Woori Yallock bridge is of regional significance as the earliest known through-type timber truss bridge, supported on concrete piers built in Victoria. It is contemporary with the later larger Genoa Bridge. (McInnes 2000) It is earliest surviving example of a timber bridge across the Yarra River within the Yarra Ranges Shire. (National Trust 1998). Its design is associated with two significant engineers in Victorian (and Australian) road bridge history, T.H. Upton and D.V. Darwin. Its setting, with the riparian vegetation along the river and road cutting contributes to its significance.
Description
Concrete bridge with timber supports and buttresses about 120m long. It has several sections in order to cross the Yarra Flats and associated billabongs. (Supple, 1991)
This bridge was one of nineteen bridges or bridge sites identified in the Upper Yarra River Historic Sites Study (Elphinstone 1984). Of these, several are timber and most date from the 1930s or later (although not all are dated). The 1991 LCC study (Supple 1991) notes that it did not include a comparative assessment of bridges within the study area.
A recent and continuing study of timber bridges in Victoria has identified a small number of surviving timber road bridges in the Yarra Ranges Shire. Of the eighteen bridges or sections of bridges identified, the earliest (c1901?) are two road bridges over the Lilydale-Warburton railway line. The next oldest is the present bridge, described as dating from 1926/27. This bridge is described as being in four parts, the main section over the river, plus three timber stringer sections on the approaches to the bridge and across the floodplain. The main bridge across the Yarra River was altered in 1978, with the timber truss on the main span replaced by two very large universal RSJ beams on the outside of the original superstructure. The middle section of the superstructure is supported by smaller steel RSJ relieving beams hung transversely below the main. The surviving features are therefore the concrete piers, the short timber section at the northern end of the bridge, and the other surviving timbers in the main section of the bridge. The approach sections have also been altered. Approach bridge 1 has been altered with the addition of steel beams and steel and concrete deck. Approach bridge 2 has been replaced with a modern reinforced concrete box culvert. Approach bridge 3 is described as still having a timber substructure. (National Trust 18 June 1998; Smyth 1979)
On the north side of the river is a long cutting which appears likely to be associated with the construction of this road alignment and bridge.
During the present study, the Shire commissioned a specialist heritage engineer to examine the bridge and report on its significance. The engineer's report has been drawn on in revising this assessment; further detailed information may be found in that report. This report identifies that the significant elements of the original structure that remain are: the concrete piers (original); remnants of the original five cross girders for the truss span; squared timber beams; timber abutments; timber pier; round log timber girder and corbels; timber kerb and handrail. He comments that some of the timber elements may not be original but are in the form of the original. He also notes remnant of cut sandstone blocks under the bridge to the southern side, suggesting that these may have some from an earlier structure. (McInnes, 2000)
Physical Conditions: Good
Integrity: Altered


