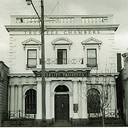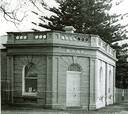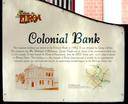National Trust Database - Search Results |
Back to search page » | |
| Displaying 1- 10 of 17 records found |
| Image | Name | Detail | File number | Level |
|---|---|---|---|---|

|
Union Fidelity Trustees Chambers
8 Malop Street, GEELONG VIC 3220 - Property No B0254 |
The Union Fidelity Trustees Chambers was erected in 1857 for the Colonial Bank from a conservative classical design by Geelong architects Shaw and Dowden. This two storey bluestone structure with stucco facade is composed of elements derived from the Italian Renaissance including a tuscan portico and engaged columns to the ground level with the upper level enhanced by pedimented windows, cornice and balustraded parapet. The former Colonial Bank is a most distinguished ... more |
B0254 |
State |

|
National Bank
Cnr High Street and Murrodoc Road, DRYSDALE VIC 3222 - Property No B0410 |
Classified: 12/05/1958 |
B0410 |
Local |

|
National Bank
32 Pall Mall,, BENDIGO VIC 3550 - Property No B0321 |
A three storey brick and render bank building of 1887 by architect W C Vahland with a central archway and matching windows at street level, repeated at first floor level with a third attic type floor above surrmounted by a heavy cornice, broken pediment and elaborate urns; the banking chamber extends upwards for two floors to a fine ceiling. Classified: 'Local' 21/12/1977 Revised: 03/08/1998 |
B0321 |
State |

|
Sealey Saddlery
High Street,, YACKANDANDAH VIC 3749 - Property No B1823 |
Erected c 1860, the single storey stone structure comprised a banking chamber with attached residence. The plain rendered facade was originally crowned by an entablature and featured four semi-circular arched openings. The original appearance of the facade was typical of provincial bank architecture in the conservative classical style. Part of the original entablature has been removed.The two central openings have been crudely replaced by a larger shop window. The facade has ... more |
B1823 |
Regional |

|
40 High Street,, KYNETON VIC 3444 - Property No B0912 |
The prominent architect, Leonard Terry, was the designer of this two storey rendered brick building which was completed in 1863 for the Colonial Bank. This is one of many banks by the same designer in the Italian Renaissance style. The arched central entrance door leads into a lofty banking chamber, with the manager's residence on the first floor. Although altered for use as a private residence and then for restaurant use, the building is still reasonably intact, ... more |
B0912 |
Regional |

|
CASTLEMAINE VIC 3450 - Property No B2205 |
Classified: 'Local' 09/07/1970 |
B2205 |
Demolished |

|
McGuiness Street, EUROA VIC 3875 - Property No B5170 |
B5170 |
File only | |

|
Former National Bank
33 Main Street,, WINCHELSEA VIC 3241 - Property No B0855 |
Classified: 09/07/1959 |
B0855 |
Local |
|
National Bank
126 Elgin Street,, CARLTON VIC 3053 - Property No B5692 |
B5692 |
File only | ||

|
Former Colonial Bank - Warrnambool Historic Area
Oriental Restaurant
80-82 Liebig Street,, WARRNAMBOOL VIC 3280 - Property No B4542 |
A simply detailed two-storey building designed by George Jobbins and erected in 1876 as premises for the Colonial Bank. The ground floor has had major alterations which include a modern cantilevered canopy. Classified 16/08/1979. Part of Warrnambool Historic Area. See B4538 |
B4542 |
Local |
| 1 2 | next |
