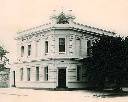National Trust Database - Search Results |
Back to search page » | |
| Displaying 1- 10 of 11 records found |
| Image | Name | Detail | File number | Level |
|---|---|---|---|---|

|
Former Bank Of New South Wales - Beechworth Hstoric Area
Westpac Bank
59 Ford Street and Cnr Camp Street,, BEECHWORTH VIC 3747 - Property No B0384 |
A distinctive bank of the late 1850s, designed in a severe version of the Renaissance Revival, and one of the few known surviving works of the architects Robertson and Hale. The decorative composition above the main entrance and the counter in the banking chamber are of special interest. Classified: 'Local' 09/04/1959 Revised: 10/02/1972 Historic Area Statement of Significance: Beechworth is a picturesque nineteenth Century provincial town. It is a well preserved ... more |
B0384 |
Regional |

|
Former Bank Of New South Wales
Kyneton Museum
67 Piper Street and SW Cnr Powlett Street,, KYNETON VIC 3444 - Property No B0635 |
Former Bank of New South Wales is a bluestone structure erected in 1856 for the bank to the designs of architect Andrea Stombuco. The two storied structure is constructed in coursed bluestone masonry and has a hipped slate roof. It is symmetrically arranged about the centrally located, single storied porch, which is faced with bands and has a cornice. The chimneys, eaves, brackets, quoins, window and door surrounds and string course are features. The Former Bank forms part of ... more |
B0635 |
State |

|
Former Bank Of New South Wales - Castlemaine Historic Area
149 - 151 Barker Street,, CASTLEMAINE VIC 3450 - Property No B1974 |
The Bank of New South Wales, 149-151 Barker Street, Castlemaine, was constructed to the design of architect Leonard Terry in 1866 to replace an earlier (1855) building on the site. Two storied and symmetrical in arrangement, the stuccoed structure is in five bays, with doors at either end and round-headed openings and impost mouldings at ground level. Features include wave mouldings, string course, cornice with dentils, hoods and wrought-iron fence . The Bank of New South ... more |
B1974 |
State |

|
Former Bank Of New South Wales
Westpac Bank
190 - 192 Bourke Street,, MELBOURNE VIC 3000 - Property No B4326 |
Built in 1931. A typical facade of the eclectic period of the early 1930's, well designed and well built, featuring exotic decorative styling, in this case based on Egyptian motifs, carried out in terracotta. Classified: 06/04/1978 Revised: 03/08/1998 |
B4326 |
State |

|
Facade Of Former Bank Of New South Wales
University of Melbourne,, PARKVILLE VIC 3052 - Property No B0164 |
The Administration Annexe, University of Melbourne, was erected in 1932 and incorporated within this structure is the facade of the old Bank of New South Wales, originally situated in Collins Street. The Bank was erected in 1858-59 by Cornish and Burgoyne to the competition winning design of Joseph Reed. The carving was executed by Charles Summers. The two storey sandstone facade is composed of a two tier colonnade flanked by solid projecting wings. This is the oldest surviving ... more |
B0164 |
State |

|
Former Bank Of New South Wales
West Gippsland Insurance Services
70 Queen Street,, WARRAGUL VIC 3820 - Property No B0364 |
B0364 |
File only | |

|
Former Bank Of New South Wales - Group Classification
13-15 Lydiard Street North,, BALLARAT CENTRAL VIC 3350 - Property No B0286 |
Bank of New South Wales was designed by architect Leonard Terry and built in 1862. The two storied structure is stuccoed with a bluestone plinth. The ground floor facade features smooth rustication to arch springing level with a smooth surface above, decorated with voussoirs and quoins. The smooth surfaced upper storey is decorated with segmental window hoods, string courses and quions and a balustraded parapet. Bank of New South Wales forms part of a most distinctive and ... more |
B0286 |
State |
|
Former Bank of New South Wales
Traquair House
90 Sussex Street, LINTON VIC 3360 - Property No B3448 |
B3448 |
File only | ||

|
Former Bank Of New South Wales
27 View Street,, BENDIGO VIC 3550 - Property No B3980 |
Designed by Leonrd Terry and erected in 1866, this two-storey rendered brick building has pleasing proportions in Italianate classical style. The interior has been much altered, but apart from the replacement of the residence carriageway gate and a door converted into a window, the front elevation is unchanged. Classified: 01/12/1977 Revised: 03/08/1998 |
B3980 |
State |

|
Former Bank Of New South Wales
Cnr Albert & Hall Streets,, CRESWICK VIC 3363 - Property No B0922 |
Former Bank of New South Wales is a distinctive conservative classical design notable architecturally for its use of face brickwork, its composition and detailing and for its role in the historical townscape of the former goldmining town of Creswick. The restrained conservative classical design is fairly typical of the time, but the use of face brickwork is uncommon, stucco being the rule. The single-storied wing (1873) is believed to have been added as a gold room. The Bank ... more |
B0922 |
Local |
| 1 2 | next |
