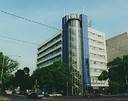National Trust Database - Search Results |
Back to search page » | |
| Displaying 1- 10 of >200 records found |
| Image | Name | Detail | File number | Level |
|---|---|---|---|---|

|
Former Sandridge (Falls) Rail Bridge
SOUTHBANK VIC 3006 - Property No B5620 |
The former Sandridge (Falls) railway bridge is the third successive bridge at this location to carry the rail link from Port Melbourne and St Kilda. The first bridge was built in 1854 as part of the Melbourne and Hobson's Bay company's line between Melbourne and Sandridge and carried Australia's first passenger train across the river. This structure was replaced in 1858 by a timber trestle bridge carring two lines of rail traffic. The present bridge and the southbank viaduct ... more |
B5620 |
State |

|
Batman Avenue,, MELBOURNE VIC 3000 - Property No B0435 |
B0435 |
Demolished | |

|
Real Estate Institute of Victoria
,
Abraham's Building
561 - 563 Bourke Street,, MELBOURNE VIC 3000 - Property No B4054 |
The former Gollin & Co. Headquarters building was built during the period of economic revival which followed the recession of the 1890s. Built in 1902, and designed by architect, Charles D'Ebro, the building reflects the austere medieval revival which had been active in Britain since the 1850s, under Norman Shaw, Sir Astin Webb and others. In Victoria however, this style had been hitherto apparent only in public buildings such as post offices, court houses and schools, and not ... more |
B4054 |
State |

|
Parana
5 - 7 Bagley Street, BRIGHTON VIC 3186 - Property No B4039 |
B4039 |
File only | |

|
Uniting Church
741 Hawthorn Road,, BRIGHTON EAST VIC 3187 - Property No B0646 |
Built 1892. |
B0646 |
File only |

|
Former English, Scottish & Australian Bank
ANZ Bank
,
Gothic Bank
376 - 390 Collins Street and Cnr Queen Street,, MELBOURNE VIC 3000 - Property No B0081 |
The Former E.S. & A. (The Gothic Bank), was erected in 1883-87 and originally served as the Head Office and General Manager's residence of the E. S. & A. Bank. The architect was W.W. Wardell, the contractors were Goss and Mason, and the Clerk of Works was A Todd. The three storey brick structure is faced with Pyrmont stone. In 1923 the banking chamber was enlarged into the adjacent Stock Exchange Building and minor alterations were made to the facades. This is the ... more |
B0081 |
National |

|
Former St Barnabas' Church of England
St Barnabas' Anglican Church
86a Balwyn Road,, BALWYN VIC 3103 - Property No B2724 |
An attractive church in bichrome brick, designed by Charles Barrett and built in 1872 with additions in 1884, 1930 and 1966 comprising transepts, chancel and porch. The original three-bay nave incorporates a cement-faced bell cote, low-set buttresses, and windows with hood mouldings. Classified: 20/08/1970 |
B2724 |
Local |
|
120 Collins Street,, MELBOURNE VIC 3000 - Property No B5481 |
Demolished |
B5481 |
Demolished | |

|
Cinnibar House
,
'Carlton Weather Bureau'
,
The Weathercock & Cider Tavern
117 Drummond Street and S.W. Cnr Drummond Place,, CARLTON VIC 3053 - Property No B0475 |
The former townhouse was erected in 1865-66 for James Henry Matthais. It appears that the facade was rendered in 1869. the two storey brick and stone structure has a tiny tower with a weather vane and a cantilevered first floor balcony to the plainly decorated facade. Although once known as the old 'Weather Bureau', the building never served that purpose. This unique and well known building combines an incredible mixture of materials and motifs into a most unusual townhouse ... more |
B0475 |
Regional |

|
Elizabeth Tower Motor Lodge
792 Elizabeth Street,, CARLTON VIC 3053 - Property No B6855 |
The former Ampol Building, designed by Bernard Evans & Associates, and completed in 1958 is architecturally and historically important at the Regional level. Architecturally, the building is notable principally for its dramatic glazed circular corner tower, housing Melbourne's tallest concrete spiral stair. The tower is accentuated by the flanking blue tiled wing walls topped by flagpoles, and neon sign. Historically, it is of interest as a building that is designed ... more |
B6855 |
Regional |
| 1 2 3 ... 20 | next |
