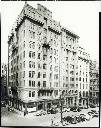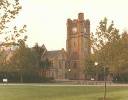National Trust Database - Search Results |
Back to search page » | |
| Displaying 1- 10 of >200 records found |
| Image | Name | Detail | File number | Level |
|---|---|---|---|---|
|
Former Eadies Building & Hydraulic Lift
61 - 69 A'Beckett Street,, MELBOURNE VIC 3000 - Property No B6537 |
The warehouse building was built in 1870-71 on the basalt plinth of the earlier c.1850 stone store for McClure Valentine & Co., wholesale grocers and wine & spirit merchants. Inside the warehouse is an operational c.1870s hydraulic goods lift powered by mains pressure water. The warehouse building is significant for architectural and historical reasons at a State level. The water powered hydraulic goods lift is significant for historic and technical reasons at a ... more |
B6537 |
State | |

|
276-282 City Road,, SOUTHBANK VIC 3006 - Property No B6142 |
A pair of very similar double-fronted two-storey buildings first constructed in 1885 and which are relatively plain and well-preserved examples of general purpose industrual buildings constructed in South Melbourne during the boom period. Despite some later alterations at street level they retain their original appearance and are the best examples now extant of this type of building. The complex is also notable for retaining a two-storey corrugated iron workshop at the rear, and for ... more |
B6142 |
State |
|
120 Collins Street,, MELBOURNE VIC 3000 - Property No B5481 |
Demolished |
B5481 |
Demolished | |

|
165 Flinders Lane,, MELBOURNE VIC 3000 - Property No B4110 |
This building was developed by a clothing manufacturer and agent to serve their industry in the area regarded until comparatively recently as the national capital of that industry. It was built in 1921. Constructed in reinforced concrete, it is embellished with minimal classical detail. Apart from the striking ratio between its height and narrow width, two details give it an idiosyncratic quality generally absent from this architecturally rich but conventional precinct; one in ... more |
B4110 |
Local |

|
RMIT Building 1 - Group Classification
Francis Ormond Building
124 Latrobe Street, MELBOURNE VIC 3000 - Property No B2773 |
Individual Statement of Significance: A building of importance in the history of working class education in Victoria, testifying to the enlightenment and philanthropy of Francis Ormond; designed by Nahum Barnet and Percy Oakden in the Gothic manner with steep pitched roof and elaborate wrought iron cresting and finials; the classification applies only to the exterior and the west entrance, not the remodelled interior. Group Statement of Significance: This group consists ... more |
B2773 |
Regional |

|
Mercantile Mutual Chambers
106 - 110 Queen Street,, MELBOURNE VIC 3000 - Property No B6190 |
Designed by Gawler & Drummond, the former Vaughan building is a successful and near intact design in the Neo-Grec style, which contributes to an important 20th century commercial streetscape. Classified: 09/02/1989 Demolished: 1990 Recorded as part of a Group for their streetscape value. See also B6188 ( 94-98 Queen Street), B6189 (100 -104 Queen Street), B6191 (118-126 Queen Street). See also B0081 (376-388 Collins Street (ANZ Gothic Bank) & B3574 (88-92 Queen ... more |
B6190 |
Demolished |

|
Melbourne University Buildings
156 - 292 Grattan Street,, PARKVILLE VIC 3010 - Property No B6489 |
Vice Chancellor's House only covered by Heritage Victoria registration. |
B6489 |
File only |
|
197-207 Chapel Street,, PRAHRAN VIC 3181 - Property No B6866 |
B6866 |
File only | ||

|
222-232 Allan Street,, KYABRAM VIC 3820 - Property No B3940 |
A symmetrical group of single storey shops built in 1907 with an unusual cast iron balustrade at roof level and an attractive full-length pavement verandah. Classified: 10/11/1977 |
B3940 |
Local |

|
Farmhouse & Associated Buildings
Kinimatatka,, BIG DESERT VIC 3418 - Property No B5775 |
B5775 |
File only |
| 1 2 3 ... 20 | next |
