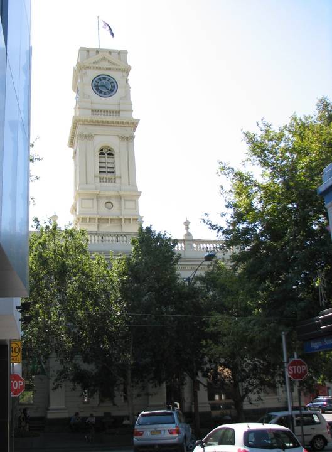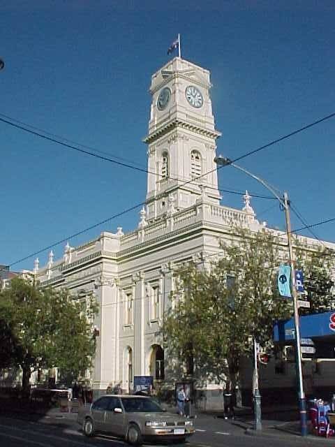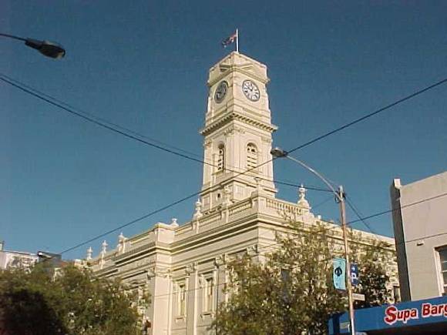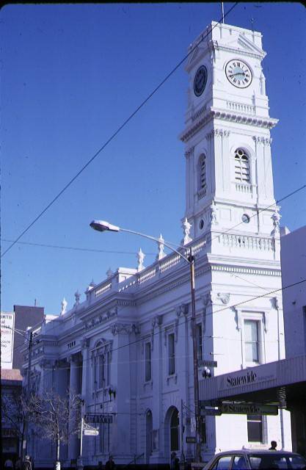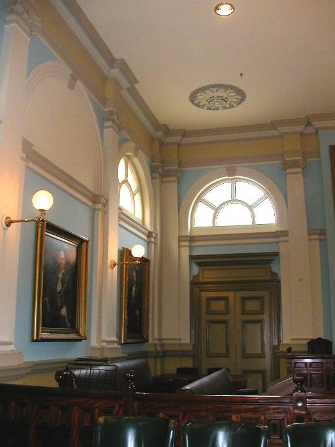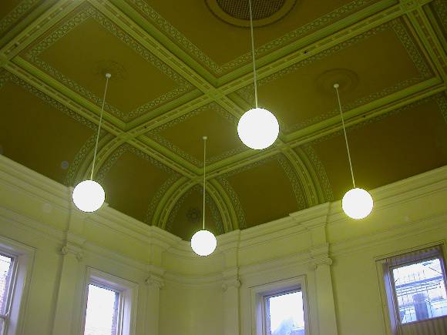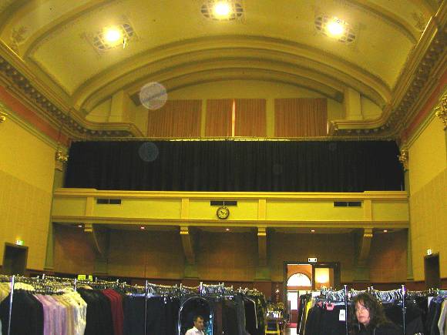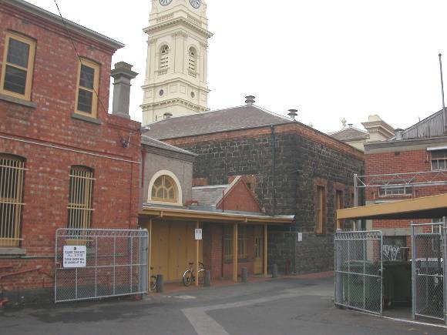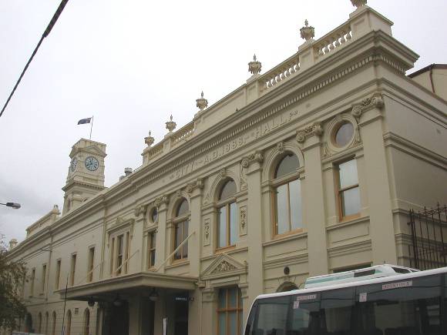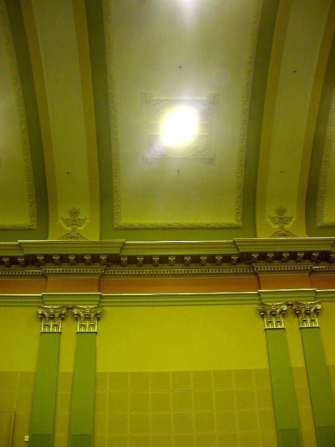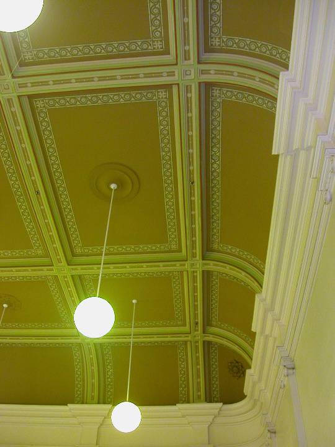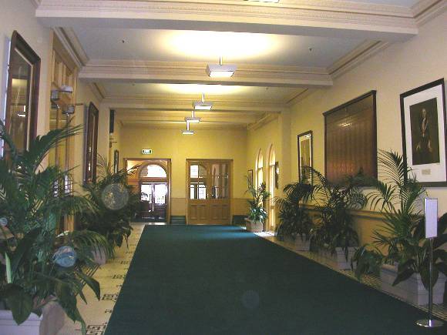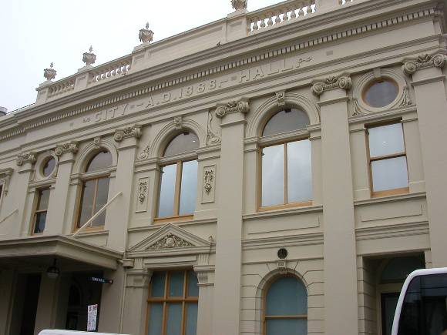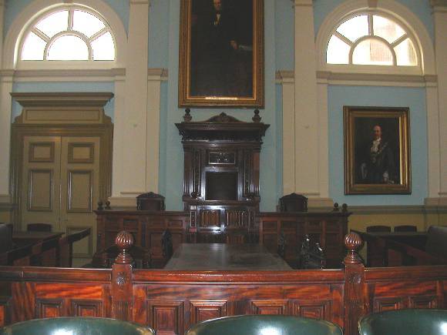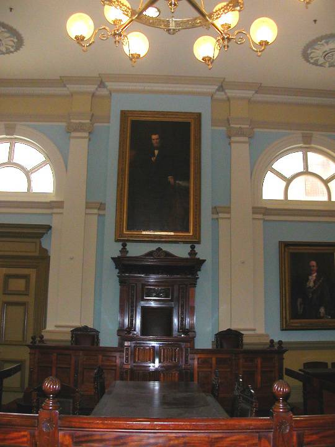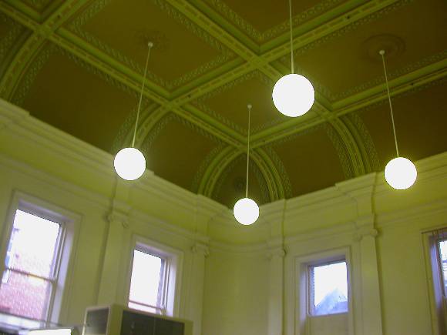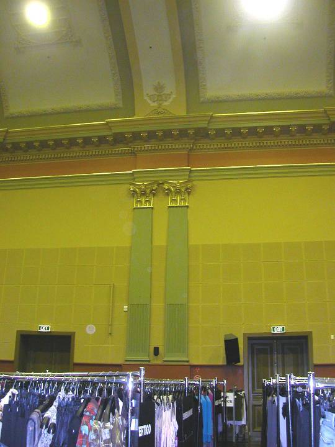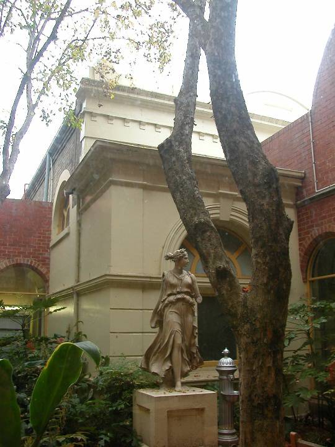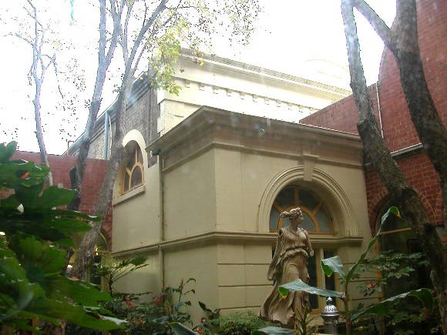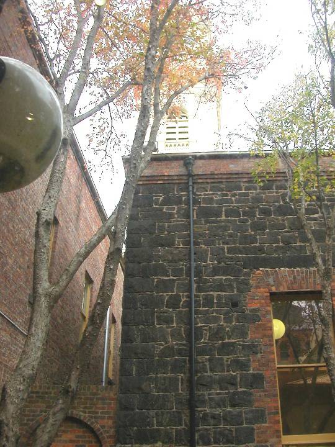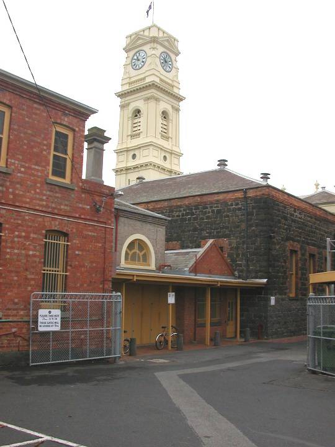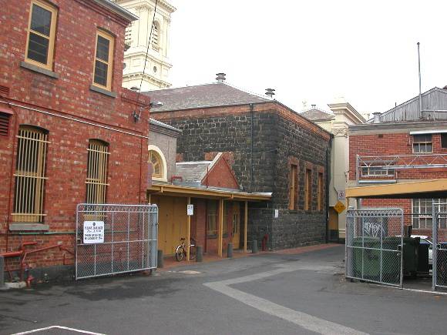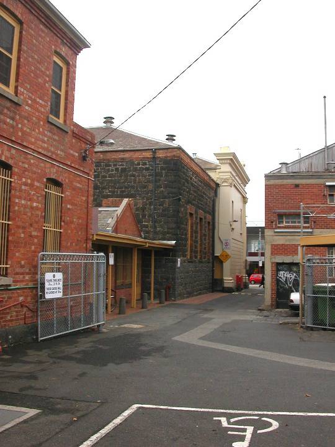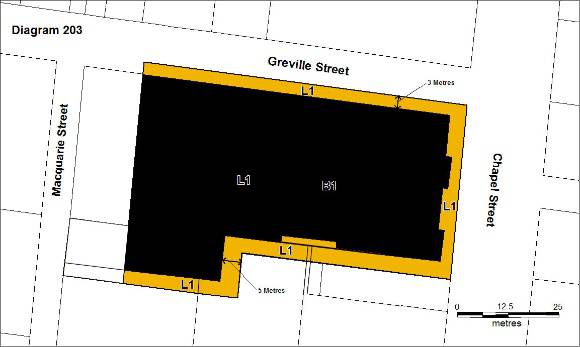| Back to search results » | Back to search page » |
|
PRAHRAN TOWN HALL
Statement of Significance
What is significant? After much disagreement over the location, it was decided that a town
hall be built on the site in Chapel Street adjacent to the court
house. In 1860 designs by Crouch and Wilson were selected for a
towered building containing the town hall, council chambers and
library, and the foundation stone was subsequently laid on 31 October
1860. In 1862 tenders were called for alterations to the tower to
incorporate a clock, and the rendering of the brick building, both of
which were completed the following year. In 1869 the court house building was taken down and possibly to some
extent rebuilt at the rear of the town hall, with entry from Greville
Street. This enabled the construction of additions by Crouch and
Wilson to the north of the town hall building in 1878, which provided
a post and telegraph office, with entry from Chapel Street, police
quarters behind, and public library and residences for the post master
and librarian above. In 1885 land was purchased to the west along Greville Street, for a
new court house. The second relocation of this, and the relocation of
the police station, enabled the vacated spaces to be used as council
chambers and municipal offices respectively. Concurrent to this, in
1888 competitive designs were called for a new town hall to be
constructed to the rear of the 1869 court house with entry from
Greville Street. A design by Charles D'Ebro won from nine submitted.
His design included a hall to seat 1,200 people, with a stage at the
south end, and entry and associated anterooms to the north. It also
included extension of the existing tower; modification of the 1869
court house into a council chamber; affiliated works including a
passage linking the earlier town hall with the new council chambers; a
mayor's suite; caretaker's residence; conservatory and a School of Art
above the entrance lobby to the new town hall. In 1914 the main town hall was substantially damaged by fire. This
necessitated the rebuilding of the hall and architects Sydney Smith
and Ogg were commissioned to undertake this work. It was built in the
same location and most of the new walls were rebuilt from the old. A
grander entrance was constructed with lower and upper foyers, and a
lending library was incorporated above, also entered from Greville
Street. In 1926 the post and telegraph office and post master's residence
were relocated and the vacated areas became available for council use.
Other alterations included the removal of the balcony from the old
town hall in 1953 and the removal of the timber structure from the top
of the tower in 1955. Internally the Council Chamber contains its collection of nineteenth
century furniture and the building also contains a collection of
honour boards from various friendly societies that operated in the area.
How is it significant?
Why is it significant? The Prahran Town Hall is of architectural significance for its
interior decorative schemes which remain in the first town hall,
council chamber and the new town hall. The latter is an example of
large scale decoration of a public building undertaken in the early
twentieth century. The Prahran Town Hall is of architectural significance as an
important component of a fine group of substantial nineteenth century
public buildings, which includes the court house and police station
and the fire station. The 1888 addition illustrates the civic pride
evident in Victoria during the boom period of the 1880s The Prahran Town Hall is of historical significance for its
collection of friendly society honour boards which illustrate the
presence, importance and influence of these organisations in local
communities throughout Victoria. The Prahran Town Hall is of historical significance for its Council
Chamber and its furniture which is illustrative of the functioning of
councils in the nineteenth century.
The Prahran Town Hall complex was constructed in stages over a
number of years on land at the corner of Chapel and Greville Streets.
The first municipal council was elected in 1856, the year after
Prahran was declared a municipality, and initial meetings were held in
the Mechanics Institute. Land was acquired on this corner in 1856 from
T. B. Payne for the purpose of constructing a court house and lock up,
and these were erected the following year.
The Prahran Town Hall is of architectural and historical
significance to the State of Victoria.
The Prahran Town Hall is of architectural significance as a fine
example of a group of buildings constructed over a period of time and
involving three important Melbourne architects. Crouch and Wilson,
Charles D'Ebro and Sydney Smith and Ogg all made substantial
contributions to architectural design in Victoria and the buildings at
Prahran are illustrative of their work. Both the Crouch and Wilson
buildings of the 1860s and 1870s, and the more elaborate 1880s
building by D'Ebro, are representative examples of their periods of
construction.
Group
Community Facilities
Category
Hall Town Hall


