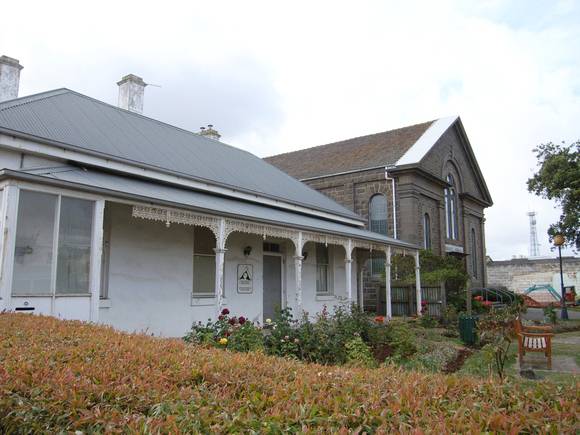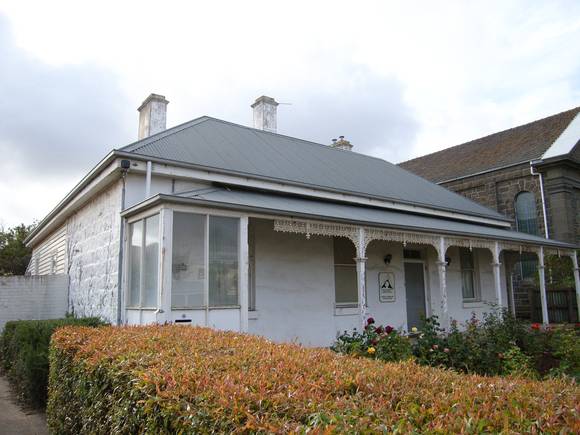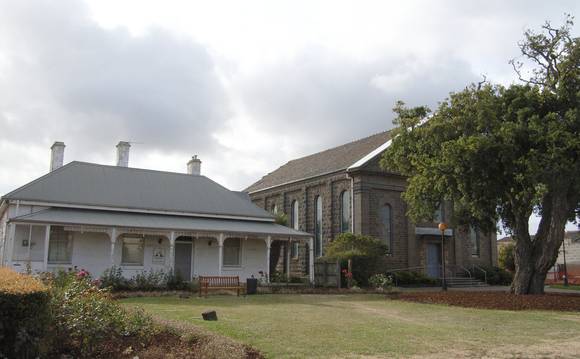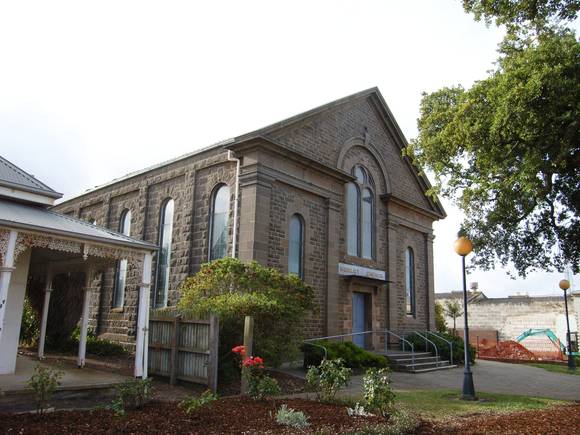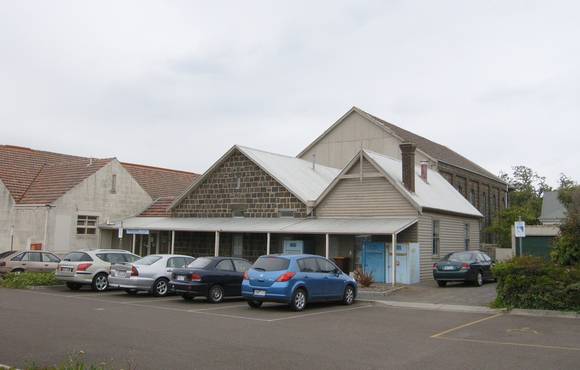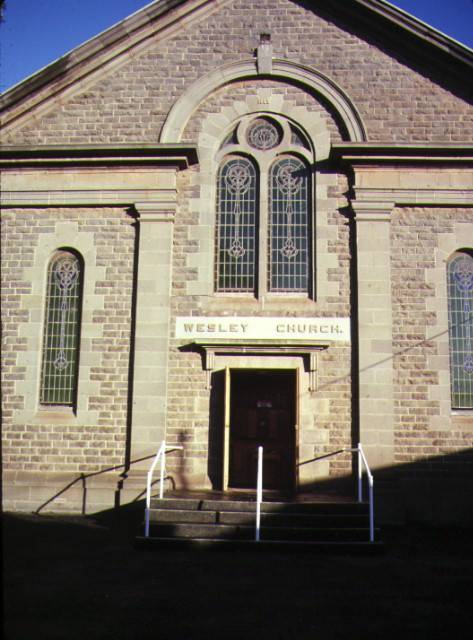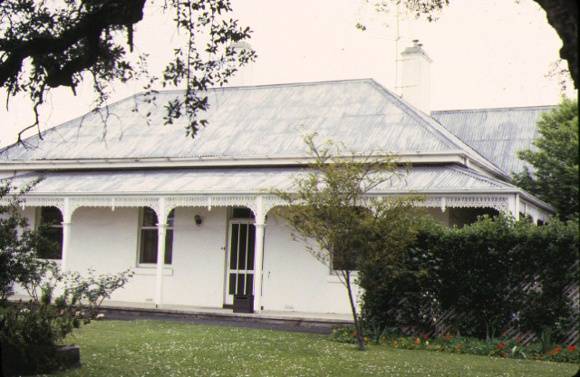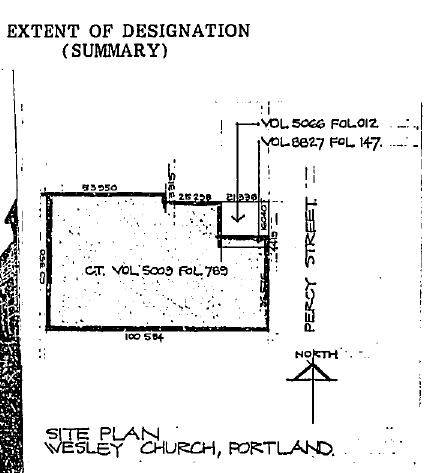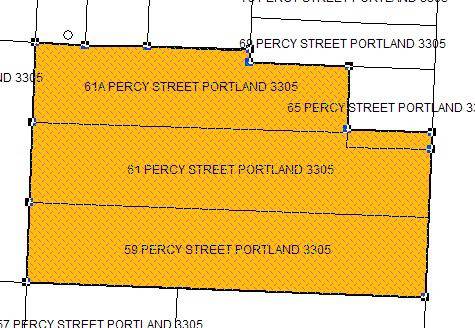| Back to search results » | Back to search page » |
|
FORMER WESLEYAN CHURCH
Location59-61A PERCY STREET PORTLAND, GLENELG SHIRE
File NumberPL-HE/03/1304LevelRegistered |
|
Statement of Significance
Construction of the Uniting Church in Percy Street, Portland, the third Wesleyan church to be built in the town, began in 1865. The building was designed by local architect Daniel Nicholson with a sophisticated classical temple street elevation in a style derived from English Renaissance architecture, notably the work of Christopher Wren and Nicholas Hawksburn. The fine craftsmanship of the bluestone moor exterior is outstanding and is the work of stonemasons, C Webber & Sons. The church was extended with a bluestone Sunday school room at the rear in 1868. A further bluestone extension of three classrooms was built in 1883. A later timber room has been added on the south side of the Sunday school. The bluestone manse was constructed in 1868. This simple three roomed house was altered in 1899 when timber additions were made to the rear. The front verandah also probably dates from this phase of extensions. Following the completion of the church in 1867 an earlier church on the site was demolished and stones from it were used in the construction of the manse and the Sunday school addition. Architecturally the church is one of the most important examples of the work of Daniel Nicholson and is one of the best examples of this style of church in the state. The integrity of the church is greatly enhanced by its landscaped forecourt and the adjoining manse. The church has important historical associations with the eminent mission worker Rev. Francis Tucker-Field who was instrumental in bringing about the commencement of the project but died during its construction. The Cork Oak (Quercus suber) is of significance.
Group
Religion
Category
Church


