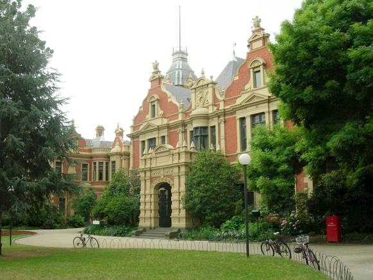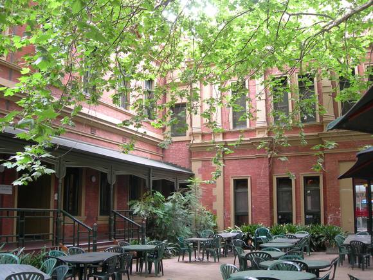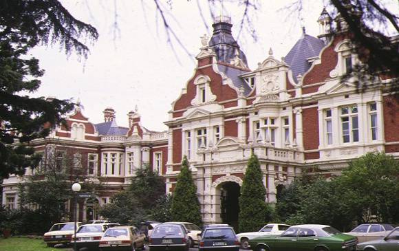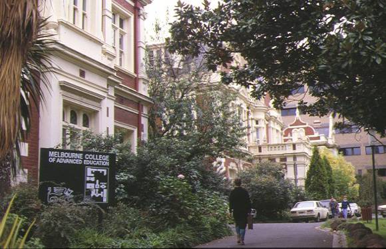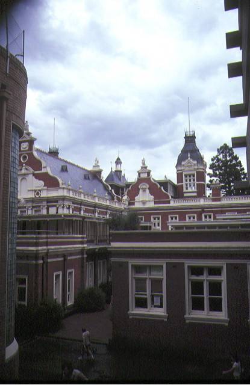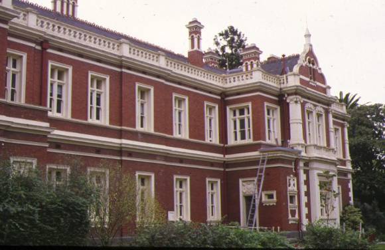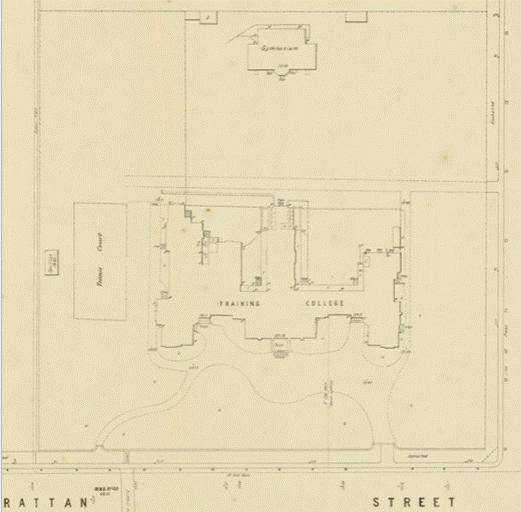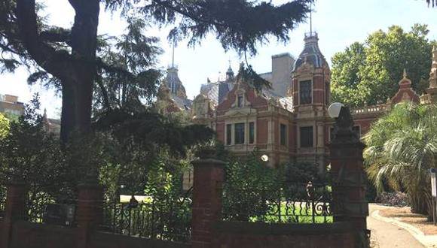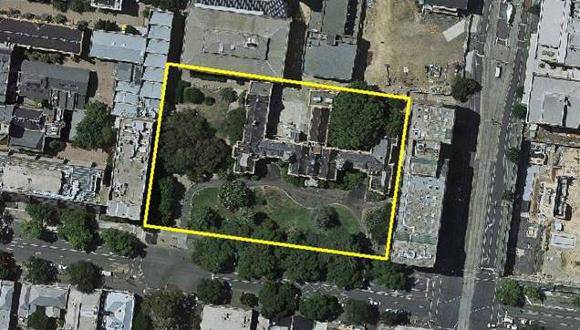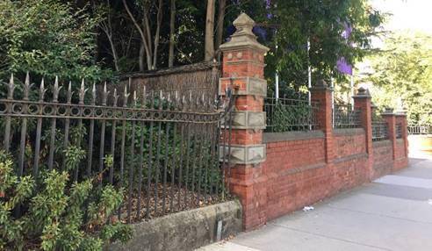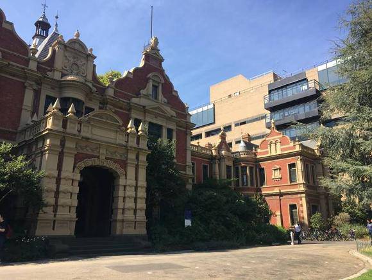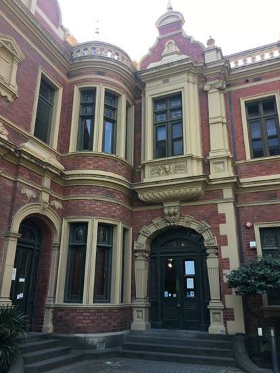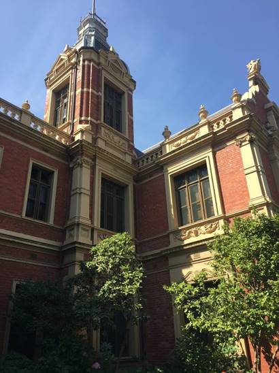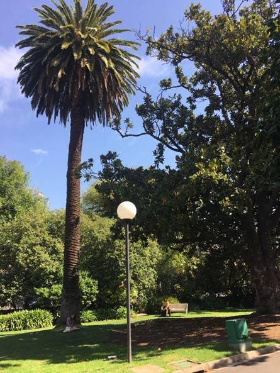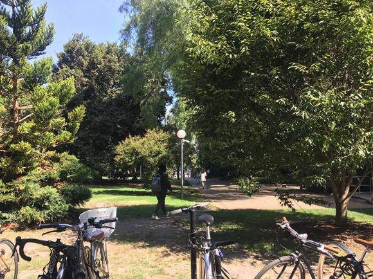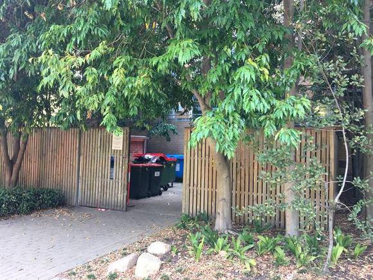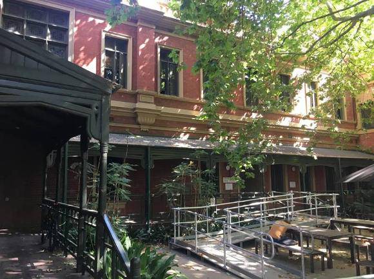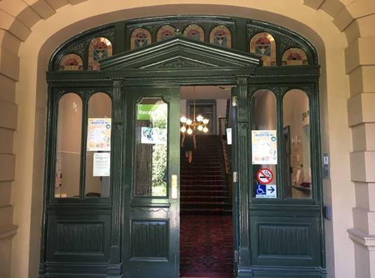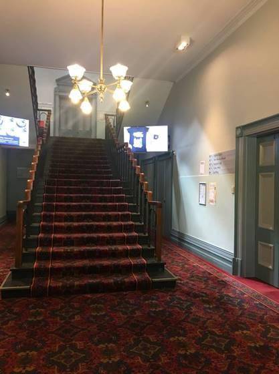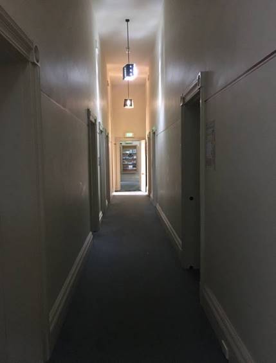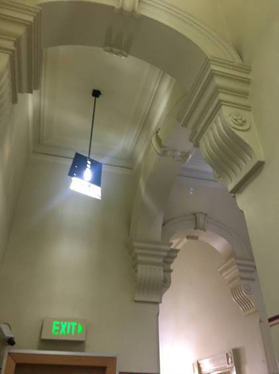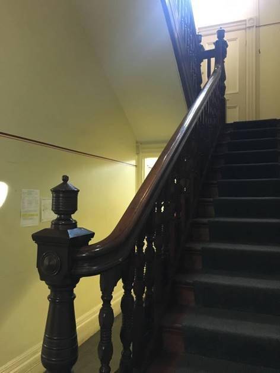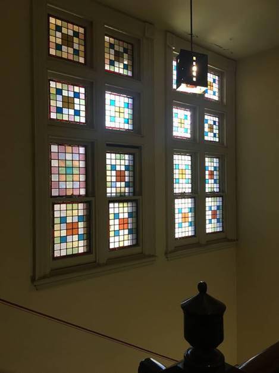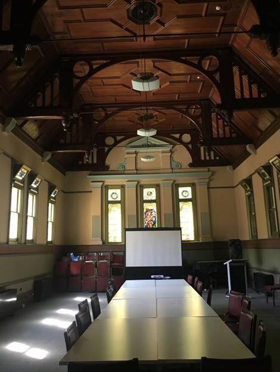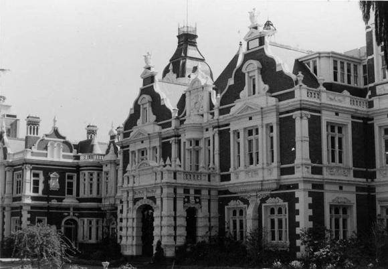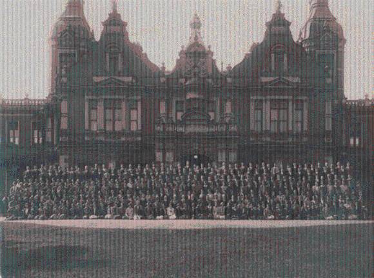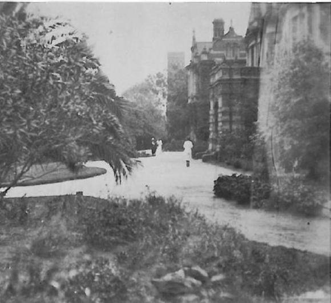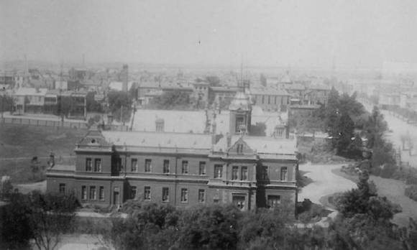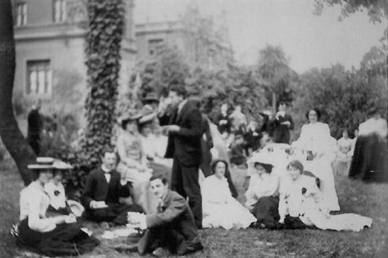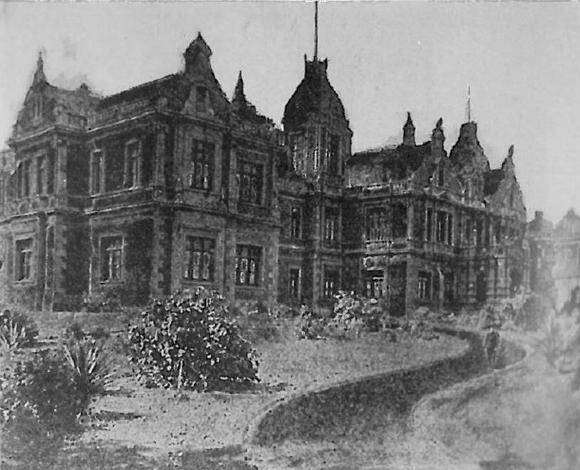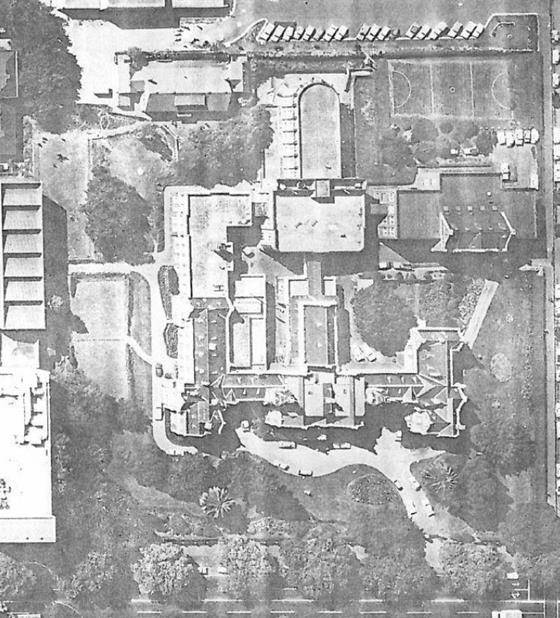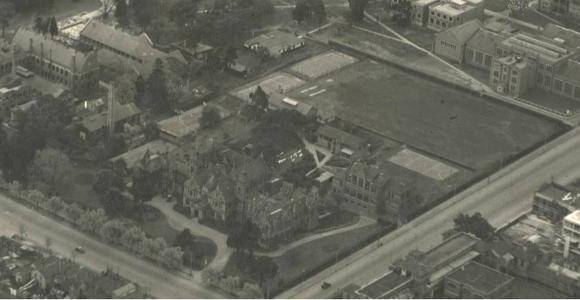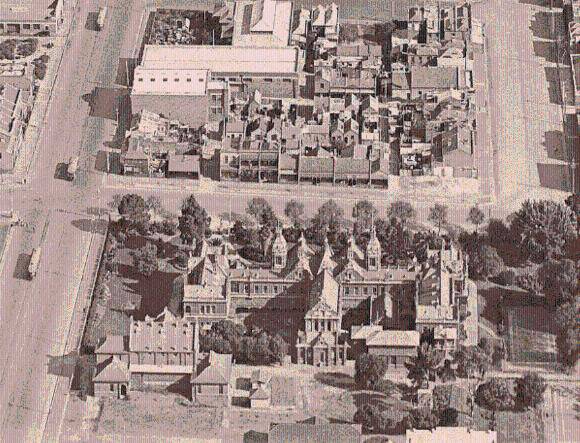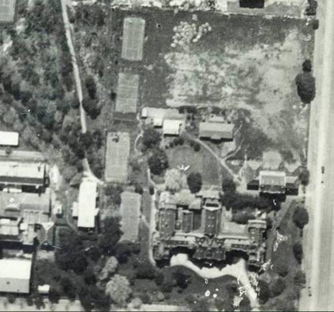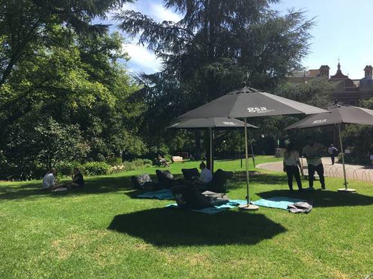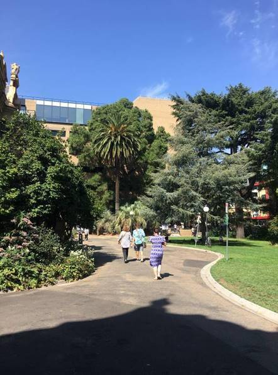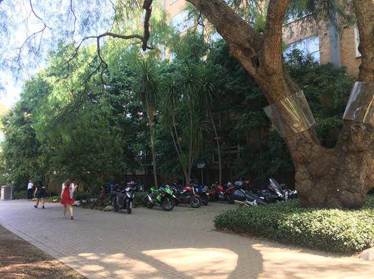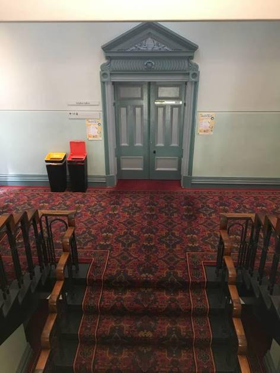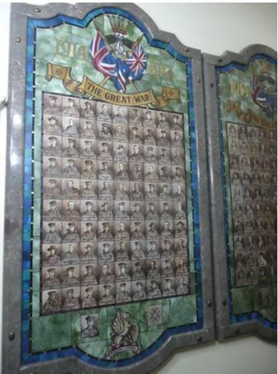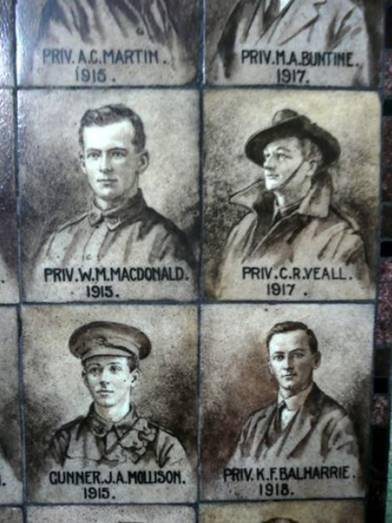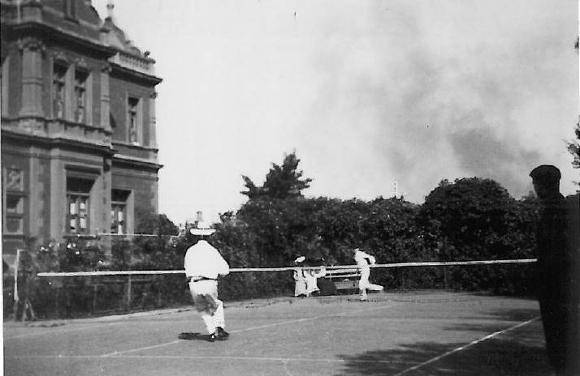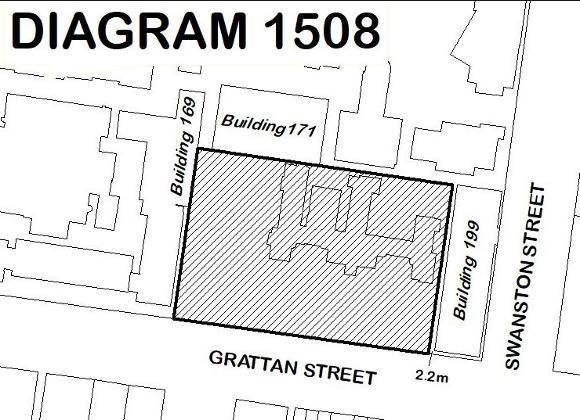| Back to search results » | Back to search page » |
|
1888 BUILDING, FORMER MELBOURNE TEACHERS COLLEGE
Statement of Significance
What is significant? The 1888 Building including all fixtures attached to the building at
the time of registration, and the World War I Honour Roll. All the
extant landscaped setting to west and south of the building including
the lawn, the serpentine form and location of the path south of the
building, mature trees and the brick and wrought iron fence to the
Grattan Street boundary. How is it significant? The 1888 Building is of architectural and historical significance to
the State of Victoria. It satisfies the following criterion for
inclusion in the Victorian Heritage Register: Criterion A: Importance to the course, or pattern, of Victoria's
cultural history. Criterion D: Importance in demonstrating the principal
characteristics of a class of cultural places and objects. Why is it significant? The 1888 Building is significant at the State level for the following reasons: The 1888 Building is historically significant for its association
with the development of educational training in Victoria. The building
reflects the new commitment of the Victorian government to teacher
training during the late 1880s. The building is significant for its
associations with several of Victoria's leading nineteenth century
educationalists, notably Charles Henry Pearson and Charles Topp, both
of whom are likely to have been significantly involved in the planning
and design of the building. [Criterion A] The 1888 Building is architecturally significant as a notable and
distinctive example of the Queen Anne style of architecture. The use
of the full range of Queen Anne devices appears unmatched in public
buildings in the State. The principal characteristics of a nineteenth
century residential college are demonstrated through the use of the
Queen Anne architectural style, and through the internal layout and
design of the interior spaces. They are also demonstrated through the
remaining open areas to the south and west of the building and through
the landscaped setting to the south including the brick and wrought
iron fence to Grattan Street, landscaping including the serpentine
form and location of the path south of the building, and mature trees.
[Criterion D]
Group
Education
Category
Other - Education


