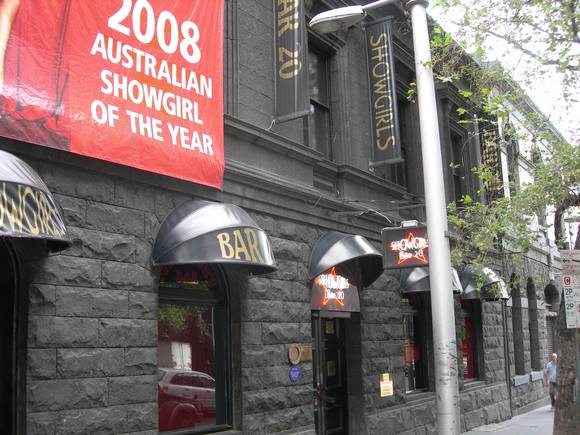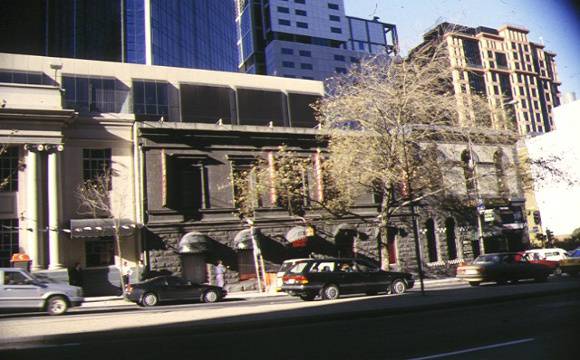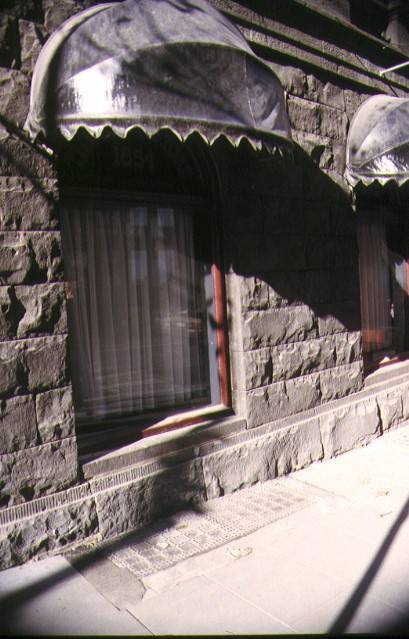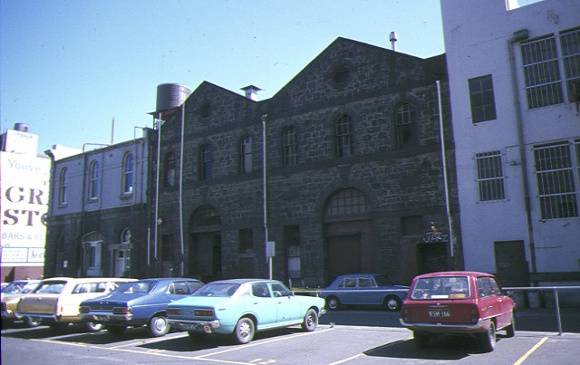| Back to search results » | Back to search page » |
|
FORMER LEVICKS AND PIPER WHOLESALE IRONMONGERS WAREHOUSE
Other NamesGRAINSTORE TAVERN , AUSTRAL GRAIN STORE Location46-52 KING STREET MELBOURNE, MELBOURNE CITY
File Number602719LevelRegistered |
|
Statement of Significance
'What is significant?
The Former Levicks and Piper Wholesale Ironmongers Warehouse was erected in 1859 to a design by Leonard Terry. It is a two storey bluestone building, with a facade composed of classically decorated fenestration, storey divisions and cyclopean rustication below the first storey cornice. Above this cornice the facade is composed of finished bluestone broken by horizontal mouldings at window sill level and below the projecting parapet cornice. The upper window openings are topped with cornice mouldings and slightly recessed.
How is it significant?
The Former Levicks and Piper Wholesale Ironmongers Warehouse is of historical and architectural significance to the State of Victoria.
Why is it significant?
The Former Levicks and Piper Wholesale Ironmongers Warehouse is of historical significance as one of the few surviving warehouses in the south-west part of the city, serving as a reminder of the maritime and commercial character of this part of the city in the 19th and early 20th centuries. When Melbourne's port facilities extended almost as far up the Yarra as Queen Street, the south-western portion of the city was the location for numerous warehouses and other buildings with maritime and commercial functions. This warehouse, and the others in its vicinity, provide some evidence of the original maritime character of this precinct, and suggest, by their substantial appearance, the growing wealth and importance of Melbourne as a port city in the wake of the gold rushes.
The Former Levicks and Piper Wholesale Ironmongers Warehouse is of architectural significance as a fine example of a 19th century bluestone warehouse, and of Leonard Terry's warehouse buildings. The building is typical of Terry's conservative classical style, with graceful proportions and skilful use of bluestone. This is one of Terry's earlier commissions, although in 1858 he had designed the Melbourne Club. He went on to become the colony's principal designer of banks and Anglican Churches, becoming the diocesan architect in 1860.
Group
Commercial
Category
Warehouse/storage area







