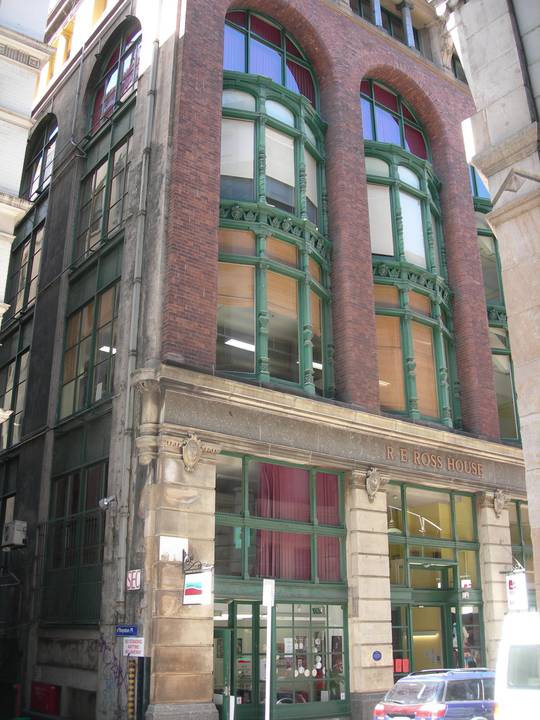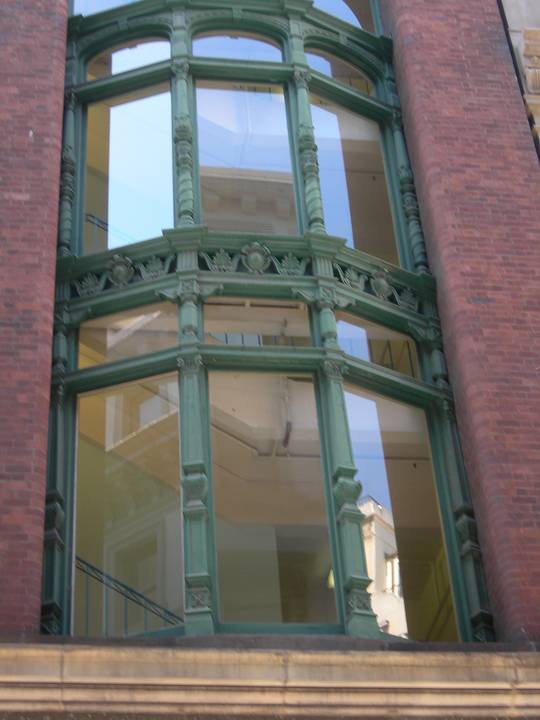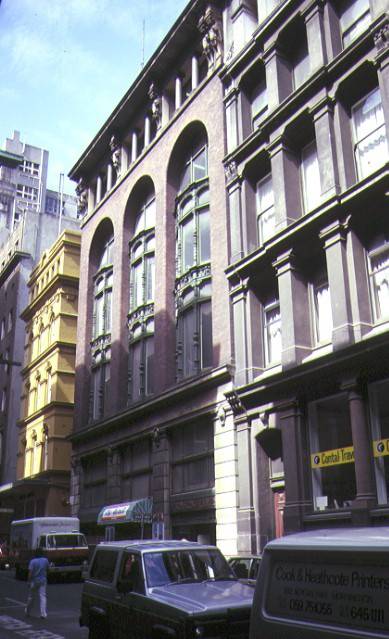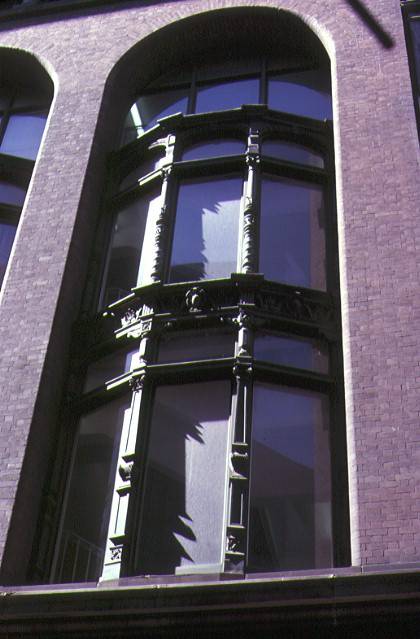| Back to search results » | Back to search page » |
|
ROSS HOUSE (FLINDERS LANE)
Other NameROYSTON HOUSE Location247-251 FLINDERS LANE MELBOURNE, MELBOURNE CITY
File Number603930LevelRegistered |
|
Statement of Significance
Ross House is the remaining section of an extensive six storey brick warehouse which extended from Flinders Street to Flinders Lane and which was erected in 1898-1900 for Melbourne importers Sargood, Butler, Nichol and Ewen. Architects Sulman and Power of Sydney designed the brick structure in a form of the Romanesque style, dominated by giant brick arcades, metal oriel windows and surmounting parapet colonnade. The choice of the prestigious Sydney architectural firm of Sulman and Power was indicative of the company's desire to not only demonstrate their business status, but to engage an architect with experience in fire protection in multi-storey buildings. The Flinders Lane facade sits on a Harcourt granite plinth with sandstone piers rising to the first floor spandrel. Three brick piers with circular arches extend upwards to the fourth floor. The bowed cast iron window frames are recessed behind the wall line. It was believed that the bowed design of the windows maximised the penetration of natural light. The fourth floor spandrel supports polished stone columns interspersed with four caryatides carrying a large cornice over timber frame windows. Internally cast iron columns and steel girders support timber floors. Ross House, which was named Royston House in 1929 following its acquisition and conversion to offices by the State Electricity Commission of Victoria, has been maintained intact externally, although the basement and ground floor to the Manchester Lane elevation were reconstructed with reinforced concrete in the 1930s. How is it significant? Ross House is of architectural and historical significance to the State of Victoria. Why is it significant? Ross House is architecturally significant as a transitional and highly unusual design incorporating ideas from the American Romanesque style developed by HH Richardson in America. The massiveness of the plinth, the huge Romanesque brick arches and the overhanging cornice is offset by the delicacy of the metal oriel windows and the caryatides. Ross House also demonstrates early design concerns for specific fire prevention measures in multi-storey buildings, such as the sprinkler system and fireproof doors. The recessing of the oriel windows was a fire prevention measure adopted from England. Ross House is historically significant as evidence of the large commercial warehouses that once occupied the city around Princes Bridge, Flinders Street and Flinders Lane at the turn of the twentieth century.
Group
Commercial
Category
Warehouse/storage area







