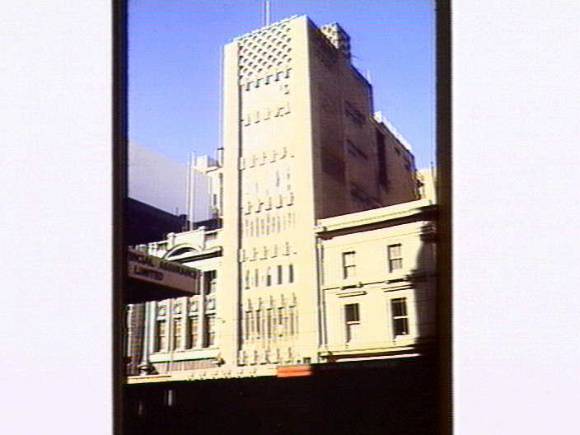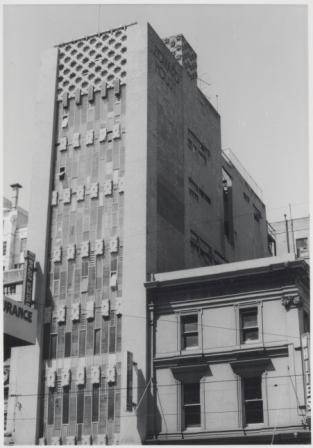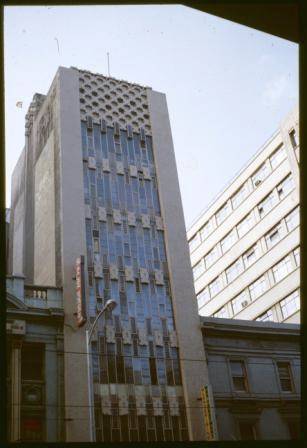| Back to search results » | Back to search page » |
|
Leonard House
Location44 - 46 Elizabeth Street, MELBOURNE VIC 3000 - Property No B1389
File NumberB1389LevelDemolished/Removed |
|
Statement of Significance
'Leonard House' was one of the few commercial works designed by Walter Burley Griffin and his wife, Marion Mahoney Griffin. It was an eightlevel building and constructed in 1924 of highly original design. Its most remarkable feature was a window-wall that covered the entire seven storeys. It can be considered to be the first 'curtain wall' or glass curtain/non-structural wall in Australia. The building was also remarkable for incorporating the Griffin's unique decorative style into the entire facade. Ornament was an integral part of the design and was derived entirely from the imaginations of the architects themselves, not on any historical precendents. 'Leonard House' had the distinction of housing the Melbourne offices of Griffin's practice between 1924-1932. The building was demolished in 1976 as part of the redevlopment and expansion of the National Bank. An attempt to have part of the facade preserved and turned into a feature on display came to nothing when it was found that the fragment had not survived preservation and a replica installed in its place was later plastered over. Demolished: 1976.
Group
Commercial
Category
Office building






