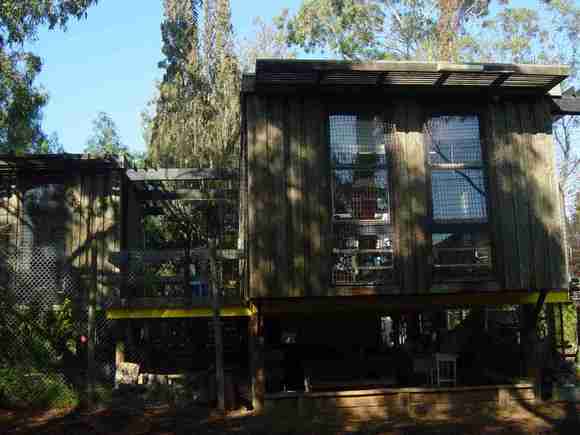| Back to search results » | Back to search page » |
|
Preshil, The Margaret Lyttle School
Location395 Barkers Road,, KEW VIC 3101 - Property No B7262
File NumberB7262LevelState |
|
Statement of Significance
STATEMENT OF CULTURAL HERITAGE SIGNIFICANCE:
What is significant? Preshil is Australia's longest surviving progressive school. It was established in the 1930s by Margaret J R Lyttle and still follows the educational philosophies and practices established by her then, which were in opposition to the traditional teaching methods of the time. The school moved to a house on the present site in 1937, and in 1960 Kevin Borland, whose children attended the school, was asked to design a school hall. The pupils were closely involved in the design process. Over the following decade he designed five more buildings, which were laid out in an informal and non-hierarchical way on the site. The school was designed to accommodate a particular style of active learning, and the child-scaled and multi-purpose buildings embody this. The school is a reflection of the participatory design methods that were being used in architecture at the time, and also of the contemporary interest in vernacular architectural techniques and materials. In 1972 Borland was awarded an RAIA Victorian chapter Bronze medal for the school buildings. In 2003 the school was included as one of the thirty-seven best projects in Victoria to have been awarded RAIA medals.
The Preshil school includes six buildings designed by Kevin Borland and his office between 1962 and 1972. The first was a school hall for multi-purpose use, a concrete block and timber building with an octagonal plan and an intricate timber ceiling with skylights above. A classroom for pre-school children was added in 1964 to the original house on the site, and incorporated a bedroom and sitting room of the house. The small wooden 1960s children's chairs are still used. The 'tree house' has two classrooms separated by a timber deck with a tree growing through; it is elevated, and has space for woodwork classes and sandpits underneath. Multi-purpose 'tutorial' classrooms (for tutorials, music, films, etc) were added in 1969, with P Cohen as assistant architect. A long rectangular timber building contains multi-purpose rooms to provide private and community spaces, and has a wide verandah along the north side. The 'home rooms' (1972, J Kenny, assistant architect) is an irregularly planned timber building with spaces on different levels and with a mezzanine for children to retreat to.
How is it significant? Preshil, is significant for architectural, historical and social reasons at a State level.
Why is it significant? Preshil is architecturally significant as a notable example of the work of the prominent Melbourne architect Kevin Borland in the 1960s. It is an outstanding example of the contemporary interest of Melbourne architects in inventive timber architecture, which was inspired by vernacular buildings. It also reflects the participatory design process that was beginning to become more common in architectural practices at the time. It is also significant as a reflection of the importance that began to be attached in the 1960s to the design of schools and the form of the learning environment.
Preshil is historically significant as a reflection of the social changes that were occurring during the 1960s, with a strongly emerging counterculture and a dissatisfaction with traditional middle class values, which included the conservatism of traditional middle class schools and their educational methods. It is historically significant as the only progressive school in Melbourne to have survived from the period of interest in progressive schools in the 1930s.
Preshil School is socially significant as one of the most important progressive school in Melbourne, where a number of prominent and successful Victorians were educated.
Classified: 27/09/2004
Group
Education
Category
School - Private




