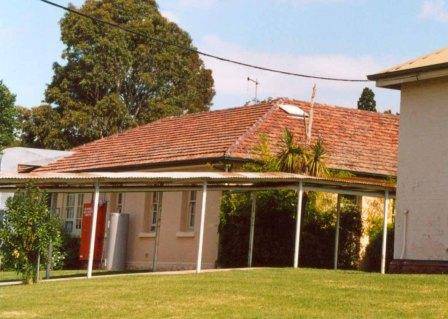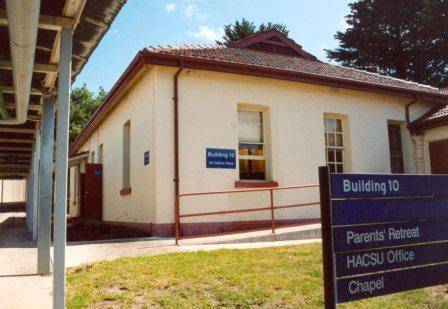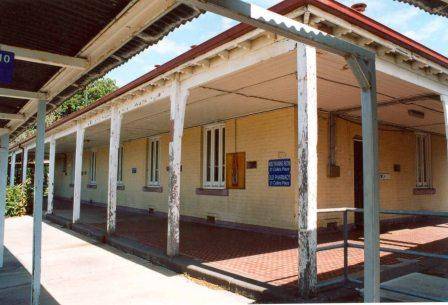| Back to search results » | Back to search page » |
|
Former Kew Cottages
Other NamesKew Idiot Asylum , Kew Residential Services LocationPrincess Street,, KEW VIC 3101 - Property No B7265
File NumberB7265LevelState |
|
Statement of Significance
What is significant? The six earliest surviving buildings of the former Kew Cottages are House Hotel and Unit 10 (built in 1887 as Male and Female Cottages), Parents Retreat (built 1887 as the Schoolhouse), Unit 11 (built 1891 as a Male Cottage), Unit 9 (built 1898 as a Female dormitory ward) and the STAD building (built 1917 as a Dining Hall). With the exception of the STAD building, they are not to original form, having been altered and extended over their long history of intensive use. The buildings are in extensive grounds with mature plantings and oak avenues.
The former Kew Cottages was established in 1887-8 adjacent to the Kew Lunatic Asylum with 4 identical cottages set around a central Schoolhouse, and a kitchen/bath-house building at the rear of the fenced enclosure. Then known as the Kew Idiot Asylum, the buildings were planned on the old 'Cottage' asylum model, back in favour following universal condemnation of the large Barracks asylums of the 1850's-60's. The 1885-6 masterplan allowed for a further two cottages. In 1889, Kew Cottages, which combined residential care with education and vocational training, was considered one of best examples of 'idiot childrens' institutions in the world. In 1891 126 children were accommodated in 6 cottages, attending school each day for "physical culture, recognition of colours and objects, singing, reading, writing, telling the time ... arithmetic ..."
Being the only institution of its type, Kew Cottages became overcrowded. The complex doubled in size over the next 30 years, the 'Cottage' model reluctantly abandoned by 1896 in favour of large outlying 'dormitory ward' buildings providing segregated accommodation.
There were 3 waves of reform at Kew Cottages but it never recovered its reputation as a world's-best childrens' institution. Dr Ernest Jones (Lunacy Department head 1905-39) introduced infectious diseases control, better nutrition and dining facilities, kitchen and bathroom hygiene and further dormitory accommodation. Dr Cunningham Dax, (Mental Health Department head from 1952), supported by a Herald-Sun media campaign run by journalist E.W. (Bill) Tipping), brought overcrowding and poor conditions of the former Kew Cottages to public notice. An Appeal raised nearly 50,000 pounds in 1953. The original cottages were renovated and extended to provide modern wards that were then a model of care and hygiene. The grounds were further enlarged in the 1950's-60's with the addition of new buildings including large H-shaped dormitory blocks. In 1973, via The Age, the Graham Perkin Appeal raised funds for a major expansion of children's services on the site including a medical and dental centre, kindergarten, and arts/playhouse. Under Dax's leadership, the new Mental Hygiene Authority made significant medical, psychiatric and scientific advances in the field of child intellectual disabilities. Kew Cottages' enhanced reputation led to a peak in resident numbers of 948 by 1969. The early building group is close to Main Drive. The extensive grounds stretch east to Boundary Road, west to Princess St. and south toward the Eastern Freeway, and are occupied by Kew Residential Services buildings erected from 1954 to the 1980's. The landscape consists of the whole site bounded by Boundary Road, Main Drive, and Princess St, established as the principal entrance access to the former 1864-72 Kew Lunatic Asylum. The 1873 Princess St. gate lodge and large ornamental gates were dismantled in the mid-20th century; the gates re-erected at the entrance to Victoria Park, Kew.
Many trees were planted in the Kew Cottages grounds both as avenues (e.g. Oak Avenue, Main Drive) and as specimen trees from the 1880's-1940's. These include exotic species such as Conifers, Elms, Oaks , Monterey and Cypress pines, Hoop and Bunya Bunya pines, Canary Island pines, Himalayan Cedar and Moreton Bay Fig trees. Hugh Linaker (the Lunacy Department's head landscape gardener) was probably responsible for many of the early 20th century plantings here, especially the Bhutan and Monterey Cypress trees. Significant indigenous trees including River Red Gums, Yellow Box and Lightwood species, have been retained. From the late 1960's, a new layer of planting was established in the north and east of the site, including many fine Spotted Gums, (Corymbia maculata), Lemon-Scented Gums (Corymbia citriodora), Flowering Gum (Corymbia ficifolia), Blue Gums (Eucalyptus globulus), Swamp Mallet (Eucalyptus spathulata), Argyle Apple (E. cinerea), Narrow-leaf Black Peppermint (E. nicholii) and a few unknown (rare/significant?) eucalypts. North of the Perkins Centre are two fine, and rare, gums, Eucalyptus occidentalis, and E. macrandra, and to the east two E. camaldulensis and an E. spathulata. On the Princess Street frontage (SE corner) is a young Syncarpia glomifera, an unknown Eucalyptus sp. and scattered throughout the site are a few Callitris trees, C. rhomboidea, C. columinaris and C. glaucophylla, and River Red Gums (Eucalyptus camaldulensis) .
How is it significant? The landscape of the Former Kew Cottages site, and the six earliest surviving buildings (House Hotel, Unit 10, Parents Retreat, Unit 11, Unit 9, and the STAD building) are significant for architectural, historic, social, scientific (horticultural) reasons at a State level.
Why is it significant? The Former Kew Cottages site is historically significant as the first government institution to be established for intellectually disabled children in Australia. Its design and construction in 1885-87 represented a new and progressive move for the care and accommodation of children with intellectual disabilities, in that it removed them from the adult asylums and provided opportunities for education and training. The six buildings constructed between 1887 and 1917 are of particular significance as the core of the site, demonstrating the form and function of the original institution. The Former Kew Cottages site is historically and architecturally significant as the only surviving example of a 19th century European 'Cottage System' asylum in Victoria, universally regarded as far more appropriate than the large 'Barracks' asylums of the 1860's. While the surviving original cottages have been extended and upgraded, their siting and, in part, their form and remaining fabric, point to the original arrangement of the institution as a 'childrens village'. In addition, the changes made in the period 1953-1960 demonstrate the wave of reform initiated by Dr Eric Cunningham Dax (newly-appointed Chairman of the Mental Hygiene Authority in 1952) and the Tipping Appeal. The 1953 Tipping newspaper campaign described conditions at House Hostel and Unit 9 and demonstrated the needs of the children in Kew Cottages to the reading public.
The Former Kew Cottages site is historically significant in demonstrating changing attitudes to the care of children in the mental health system from 1887 to the present. It is historically significant for its association with Dr Ernest Jones, first Inspector General for the Insane from 1905, and Dr Eric Cunningham Dax, Chairman of the Mental Hygiene Authority, whose reforms are reflected in the development of the site and buildings. The cottage now known as Unit 10 is historically significant as one of the original cottages for boys opened in 1887, considerably altered especially in the years 1954 to 1960, but retaining the original domestic scale. House/Hostel (1887) is historically significant as one of the original 1887 cottages for girls. Although much altered by changes made mainly in the period 1954-60, the building (and Units 10, 11 and Parents Retreat) demonstrates in its siting and remaining fabric, the original 'Cottage System' institution. The 1950's-1960's additions to the south and east of the cottage demonstrate the wave of reform initiated by Dr. Cunningham Dax in 1953 and the Tipping media Appeal. It was journalist Bill Tipping's graphic descriptions of this cottage and Unit 9 in The Herald that demonstrated to the public in the 1950's the dreadful conditions prevailing in the whole institution.
The building constructed as the School House (Parents Retreat/Chapel) (1887) is architecturally and historically significant as the first building constructed to provide education and training for intellectually disabled children in Victoria and demonstrates the original innovative educational function of Kew Cottages. This school was the predecessor of Victoria Education Department special schools for the intellectually handicapped.
The cottage now known as Unit 11 (1891) is historically significant as part of the 1885-6 masterplan. It has been considerably altered, mainly in the period 1954-60.
The building now known as Unit 9 (1898-1900) is of historical significance as the only surviving example of the five large outlying wards built between 1896 and 1927. It has been considerably altered by changes made mainly in the period 1954-60. Unit 9 represents the response to the overwhelming pressure of resident admissions, overcrowding of the institution, and consequent abandonment of the progressive 'Cottage System' form of accommodation. The former Dining Hall (STAD Building) (1917) is of historical and architectural significance in demonstrating the development of the institution in the early twentieth century. The Dining Room with a large detached Kitchen (now demolished) replaced an earlier Dining Hall as part of the reforms introduced by Dr Ernest Jones, Inspector General of Lunatic Asylums, in response to poor nutrition, regular outbreaks of typhoid and scarlet fever and the increase in the institution's population to over 300.
The landscape at Kew Cottages is of historical and aesthetic significance. The planting is dominated by towering conifers from the nineteenth century, including Hoop Pines, Bunya Bunya Pines, Monterey Pines, Canary Island Pines, and Monterey Cypress. The landscape was further enhanced by avenue plantings of English Elms, English Oaks and Algerian Oaks along the Drives and in the landscape. The Main Drive comprises an unusual double avenue of trees, the outer rows are planted with Algerian Oaks, and the inner avenue with English Elms. Towards the western end the avenue changes to alternating Elms and Moreton Bay Figs. On the north side near the centre is a short row of Bhutan Cypress. The Boundary Drive is planted with an avenue of Algerian Oaks and the planting along Lower Drive mostly features pairs of alternating English Oaks and Algerian Oaks along the avenue. The grounds also feature an Oak Walk, asphalt path edged with uncommon glazed spoon drainage tiles and planted with Algerian Oaks, and a few English Oaks. Retained in the landscape are several old River Red Gums and a number of regenerating saplings (some now semi-mature), two Yellow Box and a fine Lightwood tree.
The Main Drive is of historical significance for its association with the Kew Lunatic Asylum (Willsmere), the largest 19th. century mental institution in Victoria, and later its use by the Kew Cottages complex. The landscape is significant for its association with the prominent landscape gardener Hugh Linaker, who was appointed by the State Lunacy Department in 1913. He later became State Superintendent of Parks and Gardens from 1933, and prepared landscape plans for the Buchan Caves reserve in 1929 and the new Shrine of Remembrance in 1933. Linaker was one of the most significant landscape designers in Victoria in the early 20th. century His landscape style included mixing exotics and native trees and contrasting forms especially narrow crowned and fastigiate forms and palms. These were often planted in alternate arrangements in the landscape to give a striking and contrasting image. The planting is of scientific (horticultural) significance for its collection of trees rarely cultivated in Victoria and trees of outstanding size and form. The grounds include three specimens of the rarely cultivated Prunus ilicifolia. The only other known trees are at Willsmere, (an old specimen now coppicing from a stump and a young sapling, both in the entry courtyard) and a large tree in Caulfield Park. The planting also includes an uncommon Pinus muricata, Brachychiton roseus subsp. roseus, and three Cupressus macrocarpa 'Fastigiata'. Beside the workshop is a stand of the rarely grown Wigandia caracasana and north of the Chapel two young trees of Arbutus canariensis.
The Algerian Oaks (Quercus canariensis), (about 80 trees) at Kew Cottages are highly significant. For some unknown reason the trees have been grafted onto English Oak (Quercus robur) rootstock. The location of the graft union ranges from ground level to about two metres above ground level. Algerian Oaks are readily grown from acorns and this form of propagation is only known to occur in Rosalind Park Bendigo, where there are three grafted Algerian Oaks in an avenue. The Former Kew Cottages site is of social significance in demonstrating the position of the intellectually disabled in society. Public awareness campaigns such as the very successful Tipping and Minus Children Appeals for improvements at the Cottages have been influential in changing public perceptions of the disabled. The Kew Parents Association founded in 1957 was the first such organisation in Australia, acting as an advocacy group for their children and for all intellectually disabled citizens. The memorial structures at Kew Cottages commemorating the long term residents and the nine men who died in a fire in Unit 31 in 1996 are of social significance as a reminder of society's duty of care to the intellectually disabled.
Classified: 23/08/2005
Group
Health Services
Category
Psychiatric hospital/Mental institute/Asylum






