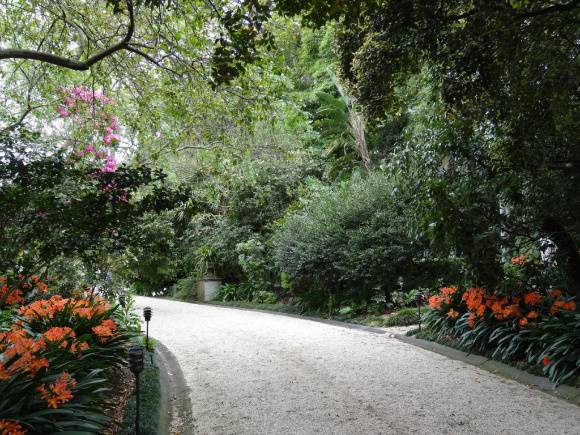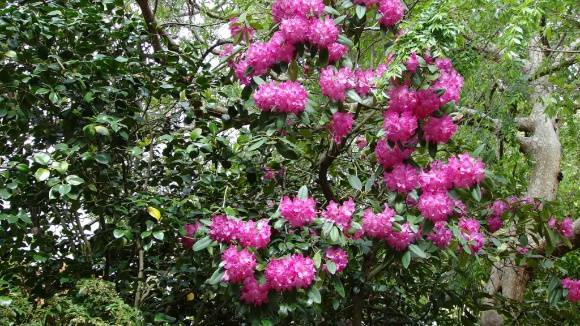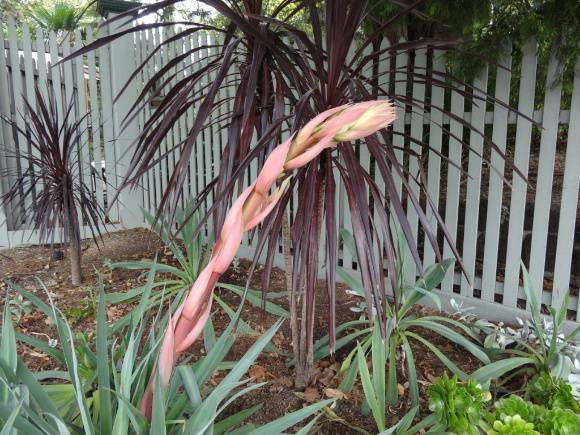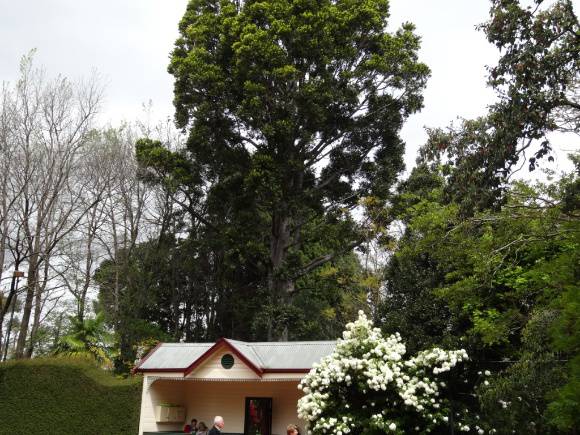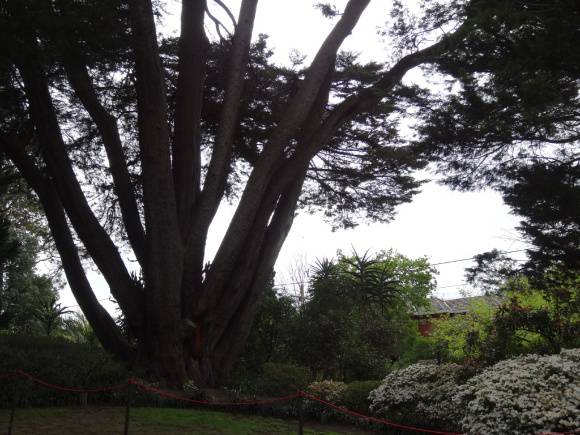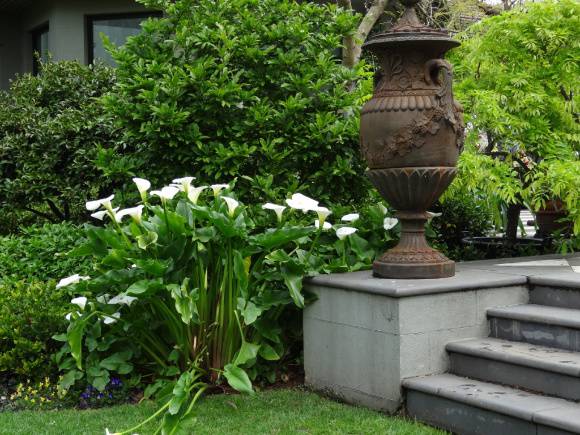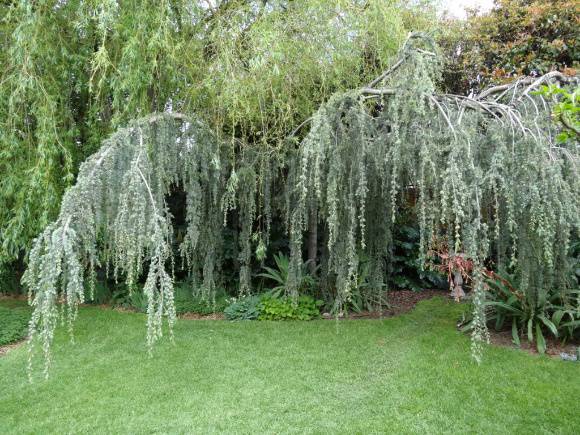| Back to search results » | Back to search page » |
|
Astolat Garden
Location630 Riversdale Road, CAMBERWELL VIC 3124 - Property No G13079
File NumberG13079LevelState |
|
Statement of Significance
Astolat, the residence erected c.1884-86, the garden developed in subsequent years, a small portion of the rear garden excised in the inter-war years, is a property of State significance:
- as a typical nineteenth century suburban villa garden; attributes include the carriage drive, elaborate timber picket fence, mature trees and shrubs, layout of oval lawn formed by carriage loop, tennis court and early pavilion, service yard and early outbuildings, and remnant orchard/vegetable garden area;
- for its retention of a typical large Italianate residence of the late nineteenth century; attributes include its asymmetrical building form, return cast iron verandah (on north and east elevations), refined cement render detailing, intact fenestration, chimneys (with unpainted render) and slate roof;
- for its combination of villa residence and garden, which forms an ensemble typifying an estate of the upper middle classes in Melbourne in the late nineteenth century;
- for its retention of an early tennis pavilion; a rare survivor of a once common building type in mansion and larger suburban villa gardens;
- for its contiguity with the property Warrawee; as a pair these two adjoining properties share many attributes such as mature tree plantings, intact Victorian residences, an impressive combined street frontage to Riversdale Road and both form a contrast to the denser surrounding suburban blocks;
- historically, for its connections with the Derham family and the land boom period of the late nineteenth century.
ANALYSIS
The major elements remaining from the period of development (1880s to c.1900) at Astolat include the residence, carriage drive and loop, tennis court and pavilion, outbuildings (comprising cottage and washhouse, albeit possibly re-configured), front fence (that section west of the entry), mature trees and shrubs and oval lawn formed by the carriage loop.
Major changes in the interwar period included internal conversion of the residence into residential flats, although the extent of work remaining form this period is not known. During this period a small section of land comprising the southern portion of Astolat was subdivided and houses fronting Bellett Street were erected.
Major changes which occurred c.1985-90 include erection of a new verandah at the south-west corner of the residence, demolition of rear rooms and erection of a new carport, painting of the exterior of the residence, extensive internal refurbishment, construction of a brick garage, creation of a children's playground south of the residence, introduction of new garden elements (such as urns and a small circular temple), tiling of the tennis pavilion floor and creation of a recessed seating area west of the court, creation of new edges and layout to many garden beds, and construction of a splayed entry picket gate (on Riversdale Road).
The garden and grounds at Astolat form an accomplished design. The residence is sited as closely as possible to the western boundary of this comparatively narrow allotment, with its front and side verandah so oriented to gain the best possible views over the garden. The winding drive carefully screens views of the residence from the itinerant pedestrian and is aligned so that the first view of the residence is across an unusual oval lawn formed by the carriage loop. The sloping site and the distended oval shape combine to dramatise the approach to the residence. The ground between the drive and the eastern boundary has been carefully landscaped to provide a secluded yet easily accessible site for the tennis court.
The property Astolat can be compared with suburban villas erected in Melbourne and in larger provincial towns. Such properties were common in the late nineteenth century in Melbourne and were typified by a villa residence, conspicuous driveway (often having an impressive gate), elaborate front fence, lawns, extensive shrubberies, tree plantings (both within shrubberies and as lawn specimens), a range of garden buildings and ornaments, recreation features such as tennis court or croquet lawn, contrast between front and rear gardens (the rear usually containing utilitarian areas such as vegetable plot, orchard, fowl run, stables and other outbuildings). Mansion properties can usefully be distinguished from suburban villa properties in that the former were essentially self-sustaining homestead properties translated to an urban setting. Mansion properties were also set on far larger grounds than their suburban villa counterparts.
The site of Astolat is typical of large suburban allotments originally found in middle ring suburbs of Melbourne such as Toorak, Malvern, Brighton, Canterbury and Hawthorn. Most suburban villa properties have now been subdivided and Astolat is distinguished in this respect by remaining substantially intact (a small portion of the rear was excised in the 1920s to form Bellett Street). There are very few remaining allotments of this size and even fewer with such an intact ensemble of residence, outbuildings and early layout of planting.
It is most relevant to compare Astolat to other Melbourne suburban villa gardens of the nineteenth century. Those examples which are extant include Carn Brea, Hawthorn; Medlow, Mont Albert; Warrawee, Camberwell; 71 Liddiard Street, Hawthorn; Glenfern, St Kilda; Linden, St Kilda; and Parlington, Camberwell.
Of these properties, Astolat remains one of the best examples, retaining many of the typical features of nineteenth century suburban villa gardens.
The tennis pavilion at Astolat (still used for its original purpose) is a particularly rare survivor and there are few comparable examples in the state. Perhaps the closest example is the former tennis pavilion at Buda although this has now been converted to a garden shed and is bereft of its associated tennis court (although the site survives as a formal garden).
B0969 Astolat - classified 15/04/1992
File note 25/06/2012: G13079 amalgamated & filed with B0969.
Group
Parks, Gardens and Trees
Category
Garden Residential


