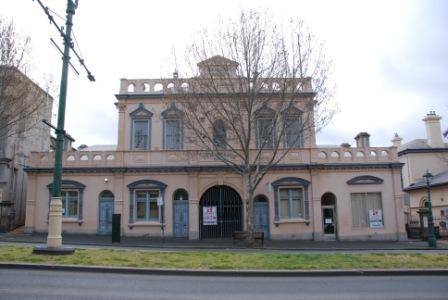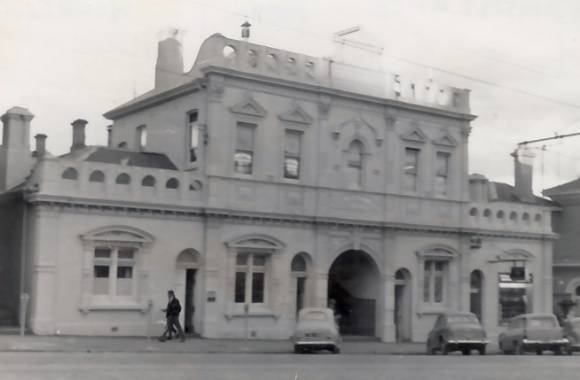| Back to search results » | Back to search page » |
|
Temperance Hall - Bendigo
Location24-30 View Street, BENDIGO VIC 3550 - Property No B1421
File NumberB1421LevelState |
|
Statement of Significance
Construction of the Temperance Hall began in the late 1850's as a meeting place and public hall for the local Temperance Society. A single storied brick hall to a classical design of local architects, Vahland & Getzschmann, opened in February 1861. In 1896, a two-storied rendered brick section was designed by James Blair. The early 1861 hall has a fine interior, with high level window openings and featuring Palladian arched mouldings lining the walls. The building is of historical and social merit as one of the few surving examples of purpose built temperance halls in the state. Architecturally, it has a well composed principal facade and the 1860 hall is an important example of severe Palladian Classicism. The hall's interior is of particular note for its finely proportioned internal space, wall detailing, natural lighting and 2 early frescoes of landscape scenes..Of interest is also the decorative stucco work and concealed total immersion baptismal font under the raised stage, and built of brick or early concrete. This latter feature dates to 1863-64 when the hall was used by a local Baptist congregation. Classified: 01/08/1963 Classified: 02/09/1971 Revised classified: State: 03/08/1998
Group
Religion
Category
Welfare/Hall





