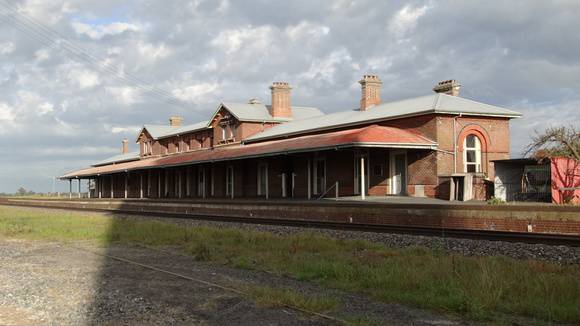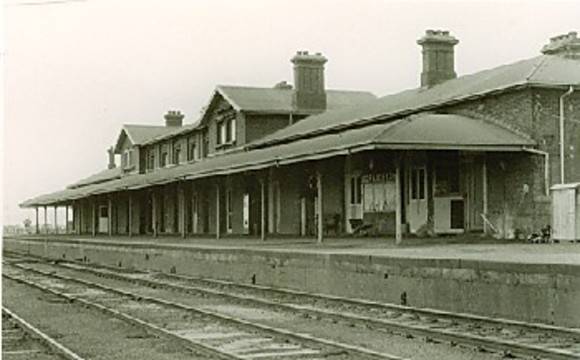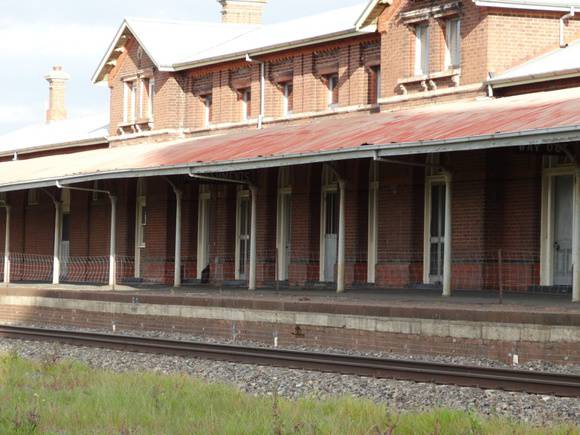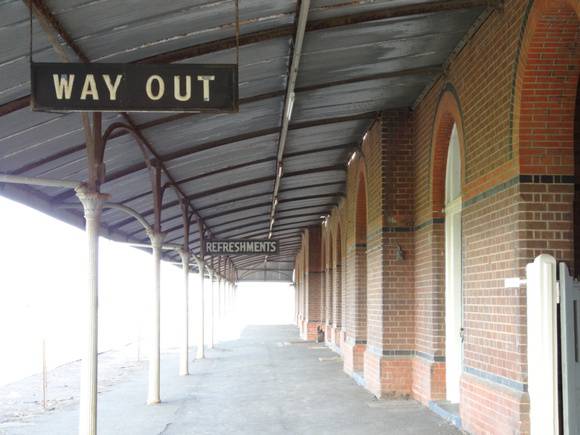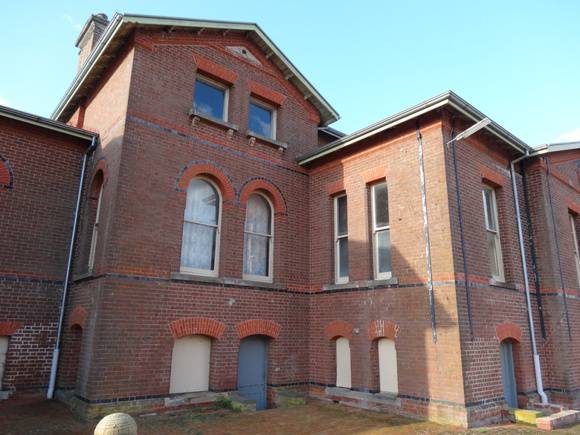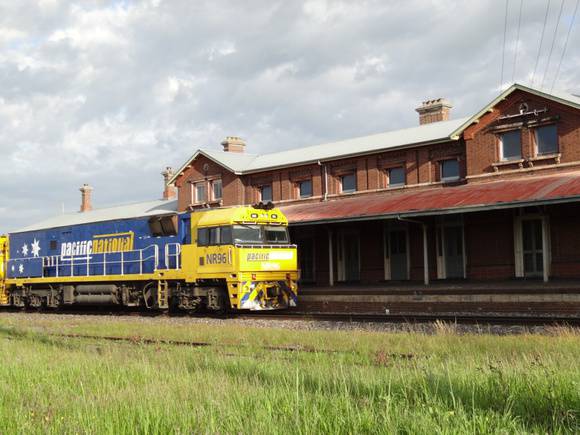| Back to search results » | Back to search page » |
|
Railway Station - Serviceton
LocationElizabeth Street,, SERVICETON VIC 3420 - Property No B2371
File NumberB2371LevelState |
|
Statement of Significance
A large two storeyed symmetrical neo-Classical polychromatic brick station building with two storeyed central section accommodating former residential functions. The prominent entrance is made up of a round arched lobby approached by a flight of steps. At the rear, the residential entry and staircase is made up of similar elements. The lower basement accommodated customs prior to Federation, lamp room, railway staff and surveyors quarters. The ground floor level accommodated toilets, waiting rooms, dining and sitting room, bar and kitchen, offices, lobby and customs office. A cast iron posted verandah of standard design faces the running lines and is the largest example of its type. Although the architectural expression is austere, relief is achieved by the use of round arched openings and polychrome brickwork. Construction of the station building by Walter and Morris commenced in 1888 and was completed the following year. The design was prepared whilst George Simms was Chief Draughtsman for the Railways.
Serviceton station recalls the former importance of border stations on the nineteenth century inter-Colonial rail routes and in this respect compares with Wodonga in Victoria, and with Albury and Wallangarra in New South Wales. Although lacking in expensive ornamentation, the size of the complex and excessive standards of accommodation are a monument to the Land Boom years and to the period during which the railway commissioners were chaired by Richard Speight and the Government was dominated by Duncan Gillies as Premier, Treasurer and Minister for the Railways.
Classified: 12/11/1969
Revised: 26/02/1990
Group
Transport - Rail
Category
Railway Platform/ Station


