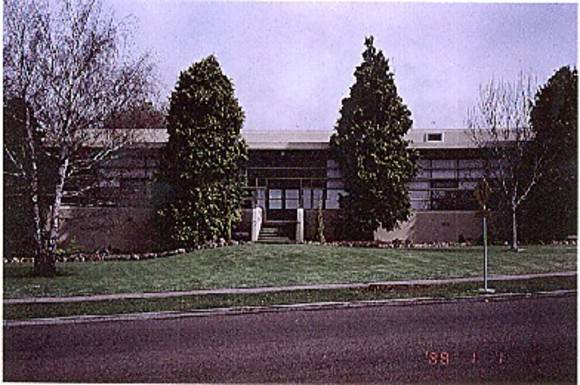| Back to search results » | Back to search page » |
|
Tuberculosis Chalet - Hamilton Base Hospital
LocationTyers Street,, HAMILTON VIC 3300 - Property No B6398
File NumberB6398LevelState |
|
Statement of Significance
The TB Chalet, Hamilton, designed by Percy Everett, Chief Architect of the Public Works Department, is of architectural and historic importance at the State level.
Architecturally, the Chalet is a stylish, dynamic design, a rare example of the influence of the celebrated European modernists of the 1920s and 30s in Victorian architecture. The design also directly expresses its function, with the originally open sun room facing in a northerly direction, providing a well ventilated, sunny space at the time being the major form of treatment of TB. The dynamic forms, with a long horizontal frontage, which curves around into carefully contrived angled and intersecting elements, creates a striking and appealing composition. It is one of the most distinctive works by Percy Everett, Chief Architect of the Public Works Department between 1934-1953, who was responsible for a large number of distinctive institutional buildings in this period.
Historically, the Chalet is important as one of the few structures remaining in Victoria specifically built for the treatment of TB, once a common and often fatal disease. It was built in the late 1940s as part of an Australia wide campaign to combat the disease, the main cure for which was rest and fresh air. Combined with the introduction of an effective antibiotic in 1947, this campaign was quickly successful in virtually eradicating the 'white plague', ironically making the building redundant.
Classified: 07/08/2000
Note: Also refer:(1) B5027, Administration Building(Hamilton Base Hospital)
(2) B6399, Hamilton Base Hospital Complex.
Group
Health Services
Category
Hospital




