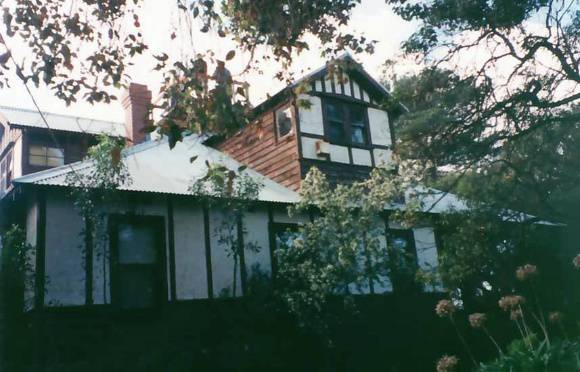| Back to search results » | Back to search page » |
|
Ballara & Garden
Location65 Glaneuse Road,, POINT LONSDALE VIC 3225 - Property No B6700
File NumberB6700LevelState |
|
Statement of Significance
Ballara, erected in 1907 by Alfred Deakin as a family seaside retreat is of statewide (and possibly national) cultural significance:
- for its integral link with Alfred Deakin, influential advocate of Federation and second Prime Minister of Australia; this was not merely a fleeting association - Deakin developed his property Ballara at a seaside location in which he had previously holidayed, he spent much time at Ballara, he used the property for both work and relaxation and this use coincided with an extremely important phase in his career;
- as an unusually intact example of a Federation attic storeyed bungalow; in its formal characteristics it is more closely aligned with contemporary Federation villa architecture than with the emergent bungalow modes such as the Craftsman bungalow or the Californian bungalow, which started to appear in Victoria from around 1908. The house remains a relatively rare building type in terms of its role as a seaside holiday house of the first decade of the twentieth century and its use of the lightweight structure, materials and detailing commonly associated with the bungalow architecture of the following decade;
- as one of the earliest surviving bungalow retreats of the Port Philip coasts, as distinct from the larger Victorian mansions which dot the Bellarine and Mornington peninsulas;
- for its retention of a generous setting, reduced to half of its original size but large enough to still permit an appreciation of the qualities which the Deakin family so valued, including the retention of much native bush as a landscaped setting for the house; qualities now shared (in Point Lonsdale) only with its northern neighbour Arilpa (built by Deakin's daughter and son-in-law);
- for its retention of a landscaped setting composed on remnant indigenous vegetation, Australian flora, exotic plants typifying seaside gardens, original stone garden bed edgings and limestone driveway paving; this combination forms a very early example of a garden composed primarily of Australian plants and its appreciation by the family was an integral part of the use of the property;
- for its considerable aesthetic value, derived from mature trees and plants, the predominantely Australian vegetation, the ability to appreciate the garden without intrusions, views within the property, distant vistas to the heads and hinterland; and complementary relationship between the informal garden and unpretentious residence with its generous verandah designed to permit the landscaped setting to become an extension of the informality of the house.
- for its scientific significance through retention of a diverse range of indigenous plant species characteristic of a coastal heathland in an area otherwise almost totally occupied by suburban development and exotic plants; the appreciation of this attribute is enhanced by documentation of Pattie Deakin (paintings of orchids - 1913).
- for the war memorial located on land donated by the Deakin family, which commemmorates both the Fitrst and Second World Wars.
The possible national significance of this property has not been assessed as part of this report.
Garden Classified: 26/02/1996
Group
Residential buildings (private)
Category
Bungalow




