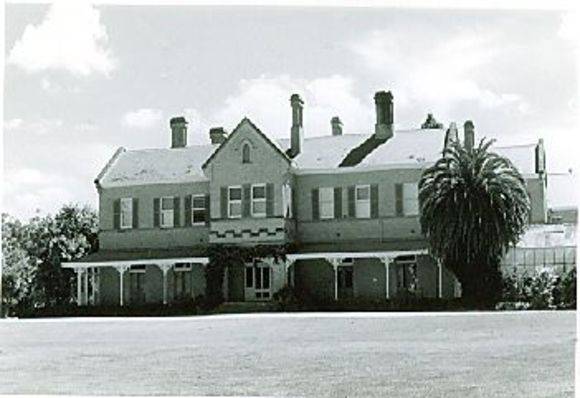| Back to search results » | Back to search page » |
|
Trawalla Homestead & Garden
Location406 Trawalla Road,, TRAWALLA VIC 3373 - Property No B0977
File NumberB0977LevelRegional |
|
Statement of Significance
First settled in the 1830's the Trawalla property has associations with some of Victoria's prominent early pastoral families, the Kirklands, the Goldsmiths, the Simonsons, the Wilsons and then Captain Bridges (later Admiral) until 1921 when the Mackenzie family bacame the owners. It was Admiral Bridges who in 1891 built the mansion and the stables nearby, both of which were designed by James & Piper, constructed in locally made brick by Harbey and Morrison, also of Ballarat. The old homestead, partly of slab timber construction, and the outbuildings, still with the bark roof below the corrugated iron, date from the 1840's making this one of the earliest documented homesteads in Victoria. Other interesting buildings included in the Classification are the fruit and vegetable house, former gas plant room, former chicken house, dog kennels, an octagonal gazebo, grooms' quarters, former schoolhouse and the stables near the old homestead. Garden significance: Trawalla, developed as a pastoral property from 1839, the residence and garden developed during the 1890s and maintained to the present, is of National significance: File note 25/06/2012: G13024 (Trawalla Garden) amalgamated & filed with B0977
Classified: 'Local' 13/10/1968
Revised: 05/05/1983
- historically, for its retention of the early homestead (partly of slab timber construction) and the outbuildings (still with the bark roof below the corrugated iron) dating from the 1840s, making this one of the earliest documented homesteads in Victoria;
- for its retention of a full complement of buildings appertaining to a nineteenth century pastoral property including early slab hut, residence (1891), stables and coach house, grooms' quarters, former school house, dog kennels, former chicken house, former gas plant room, fruit and vegetable house, conservatory and other garden structures;
- as a fine example of a nineteenth century homestead garden developed from the 1890s and continuously maintained to the present;
- for its retention of planting from the late nineteenth and early twentieth centuries including specimen trees, shrubs and woodland plantings;
- for its retention of design elements from the late nineteenth century including open lawns, carriage drives, a formal parterre, lakes and long axial vistas;
- for its retention of structures commonly found in large nineteenth century gardens including a timber pergola (one of the longest in the State), a metal catenary frame, and working conservatory;
- scientifically and aesthetically, for its retention of a large area of indigenous grassland and Eucalyptus camaldulensis (River Red Gums);
- aesthetically, for its mature tree and shrub plantings, for the skilful use of the undulating topography to create a garden with close and distant vistas, fine use of water features, unusual use of vistas, the contrast between the dense planting around the homestead garden and the relatively open surrounding pastoral land and as a setting for a fine late nineteenth century residence;
- historically and socially for its association with some of Victoria's prominent early pastoral families including the Kirklands, Goldsmiths, Simsons, Wilsons, Bridges and Mackenzies.
Garden Classified: 'National'
Group
Parks, Gardens and Trees
Category
Garden Residential




