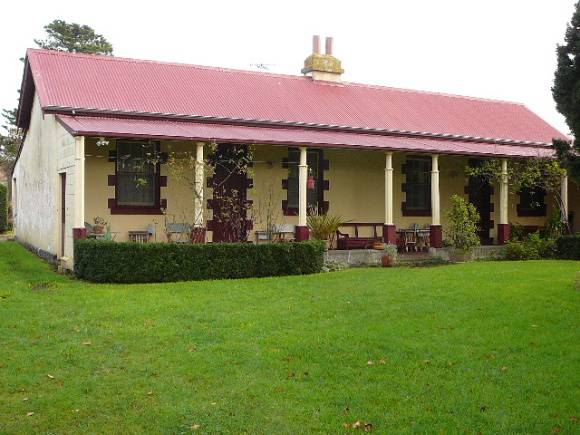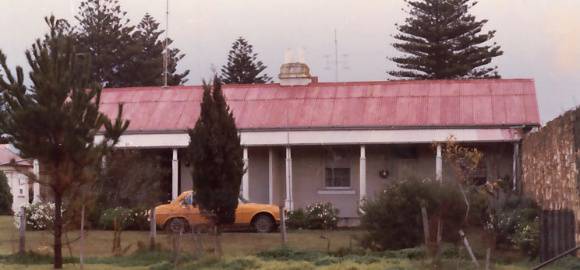| Back to search results » | Back to search page » |
|
Tynemouth Villa - Port Fairy Historic Area
Location18 Wishart Street,, PORT FAIRY VIC 3284 - Property No B4800
File NumberB4800LevelLocal |
|
Statement of Significance
Captain Lewis Grant settled in Port Fairy in December, 1852. He initially constructed a timber cottage at 16 Wishart Street. By 1859 he had built and moved into Tynemouth Villa.The Villa provided for Captain Grant a more substantial and spacious house as befitted his commercial success in the community. The Villa does not aspire to grandeur but is arranged in a simple linear plan form with gabled roof and a verandah across the whole eastern front.
Classified: 26/02/1981
2010 Note: Good condition.
Port Fairy Historic Area Statement of Significance: Port Fairy is a natural harbour where the Moyne River enters the sea, the fourth of Victoria's coastal settlements and now the one with the greatest concentration of pre-Separation buildings.
These include numbers of simple double-fronted cottages in the local limestone, imported timber, some basalt from the nearby flows. The earliest of them may contain material from the whaling and pastoral period which preceded the sale of the site by the Crown. The bulk of development post-dates both the finalisation of Atkinson's acquisition by Special Survey in 1843 of eight square miles (20 sq.km. of land) and the establishment shortly afterwards of a rival government town on the foreshore.
The characteristic qualities of the town derive from the coastal atmosphere and especially the timber wharves and jetties on the Moyne River (despite some intrusion of concrete) and the simple cottages and early hotels and commercial buildings, principally in the local limestone, all of which invite comparison with the South Australian port of Robe.
A special flavour is given to Port Fairy by the Irish influence of its early inhabitants upon the architecture, by the importation of Tasmanian materials and complete prefabricated buildings, by the widespread planting at later dates of Norfolk Island Pines, by the fine tufa stone carvings of Walter McGill which adorn the church buildings and by the major buildings, of the distinguished local architect Nathaniel Billing. All of these features are to be seen not only inside but in a more dispersed manner outside the designated area. Within the area, by contrast, it has been necessary to exclude a section of mediocre modern development, the future of which (and especially the scale of building) must be closely monitored to prevent it further impinging on the special character of the town.
Classified: 02/03/1981
Group
Residential buildings (private)
Category
Villa






