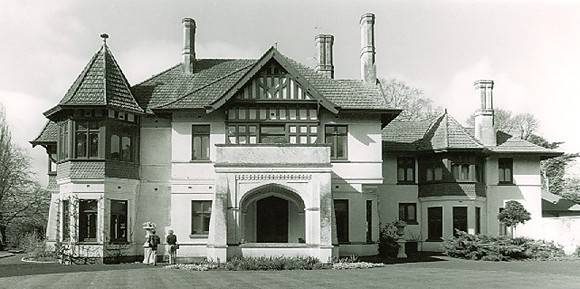| Back to search results » | Back to search page » |
|
Dalvui House & Garden
Location431 McKinnons Road,, NOORAT VIC 3265 - Property No B2525
File NumberB2525LevelRegional |
|
Statement of Significance
A house of 1907 by Ussher & Kemp, closely comparable with their contemporary Dalswraith (now Campion Hall) in Kew, but for a strong diagonal emphasis focussed on a polygonal candle-snuffer roof, and a slightly lower standard of craftsmanship and integrity. Notable features are the panels of vertical tile hanging; the Tudor bay window to the garden, of banked Gothic lights; the stone corbels carrying the jettied upper facade; and above all the picturesque aspect of the house in relation to Guilfoyle's garden and lake. Garden significance:
Internally there is a grand sweeping stair, many plaster ceilings of Jacobean character, an inglenook with carved panels by Robert Prenzel, a number of other details in the Art Nouveau, and a splendid lift car with coloured glass roof light.
Classified: 02/06/1983
Dalvui, subdivided for Niel Walter Black from the Black family property Mt Noorat, the garden laid out to the design of William Guilfoyle from 1898, the residence erected in 1907-8 and the garden meticulously maintained by the Palmer family following the tragic death of Black in 1909, is of National significance:
- as an outstanding late Victorian garden, the essential layout, features and planting of Guilfoyle's 1898 design remaining remarkably intact and carefully maintained; the plan, although allowing careful glimpses of the surrounding landscape, generally forms an inward looking garden, skilfully focussed on the house and lake and is a superb complement to the stylish Edwardian residence;
- as one of the finest examples of William Guilfoyle's private garden designs (probably matched only by Mooleric at Birregurra); intact features include the sweeping lawns, rockeries, paths and driveways, lake, shrubberies, boundary screen planting, the original driveway avenues, mature specimen trees, early outbuildings and windbreak plantings;
- for its residence, erected to the design of accomplished Melbourne architects Ussher and Kemp; notable features include a strong diagonal emphasis focussed on a polygonal candle-snuffer roof, panels of vertical tile hanging, the Tudor bay window to the garden, banked Gothic lights, stone corbels carrying the jettied upper facade, a grand sweeping stair, many plaster ceilings of Jacobean character, an ingle nook with carved panels by Robert Prenzel, a number of other details in the Art Nouveau and a splendid lift car with coloured glass roof light;
- historically, for its links with the Black family, pioneering Scottish settlers in Victoria's Western District and the original owners of the properties Glenormiston and Mt Noorat;
- for the existence of important documentary evidence regarding the design of the garden, including plans, sketches, early photographs showing development and Guilfoyle's letter of instructions.
Classified: 16/10/1991 National
File note 13/05/2011: G13114 (Dalvui Garden) amalgamated & filed with B2525.
Group
Parks, Gardens and Trees
Category
Garden Residential




