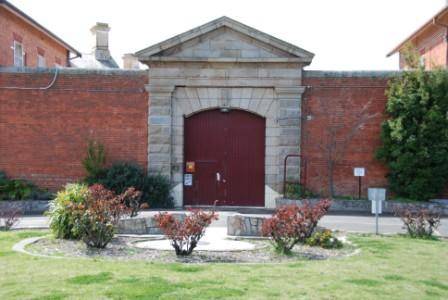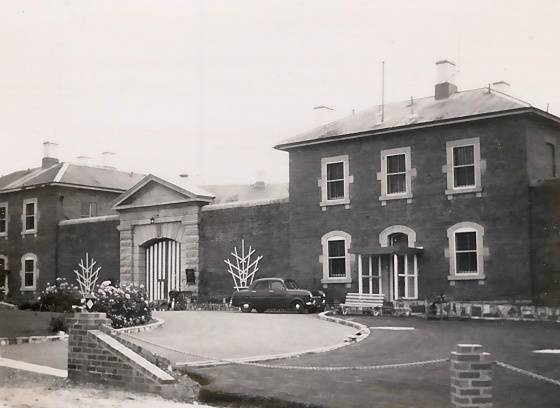| Back to search results » | Back to search page » |
|
Gaol Entrance & Walls - Bendigo Gaol
LocationPark Road, BENDIGO VIC 3550 - Property No B1369
File NumberB1369LevelState |
|
Statement of Significance
The Bendigo Gaol was erected in stages from 1858-64 from designs prepared by the Public Works Department. The buildings erected at that time comprised the Central Hall, principal cell blocks, the perimeter and some internal walls, towers, gateway, gaoler's and warden's quarters and the chapel wing. First Classified: 08/02/1962
The cell wings etc. and gateways are constructed in Harcourt granite. The walls and quarters are of red brick construction with granite footings, slate roofs.
This is one of the finest of a series of gaols erected by the Public Works Department in the period 1858-64. The plan and form is typical of gaol designs during this period and is based on the 'panopticon' principle used in the construction of Pentonville Prison and adopted in several early Victorian prisons in Australia. The cell block is one of the largest structures in the area erected in the local stone. The picturesque towers and massive gateways are particularly notable features. The stone dressings and gateways contrast superbly with the fine colour of the brickwork walls. The gaol is an outstanding element of this important historic city.
Small intrusive verandah entrances have been constructed to the gaoler's and warden' s quarters. The building otherwise appears to be intact and in a sound structural condition.
Of State significance: classified: 03/08/1998
Group
Law Enforcement
Category
Gaol/Lock-up





