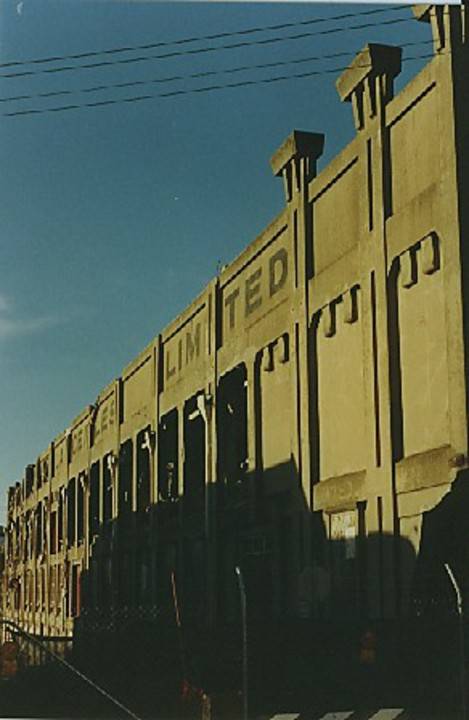| Back to search results » | Back to search page » |
|
Former Dennys Lascelles Concrete Woolstore
Other NameBow Truss Building LocationCnr Brougham & Clare Streets,, GEELONG VIC 3220 - Property No B4710
File NumberB4710LevelDemolished/Removed |
|
Statement of Significance
Bow Truss Statement
Although this four-storied warehouse was not the first large reinforced concrete commercial building in Victoria, it is now the most original known and possesses a number of unusual features. The bow-string roof trusses span 182 feet and contribute both a technological feat to the building and a strong visual element to the Geelong skyline. The external cladding is also of reinforced concrete and thus is structural as well as decorative in a simple Art Nouveau style.
As a part of a complex which began on its site in 1872 under C.J. Dennys, this building perpetuates the advances made in wool marketing by the firm in their earlier buildings. Edward Giles Stone, C.E. , of Stone & Siddeley, designed this warehouse for erection during 1910-13 when it was claimed as being the largest flat -roof space in the world (almost an acre) without visible support, and thus creating a flood of natural light on the showroom tables by means of roof lighting.
Classification includes the whole external facade facing Corio, Clare, and Brougham Streets, and all of the internal concrete structure. Particular note is made of the ground floor entrance porch at the Clare & Corio Street corner.
Classified: 12/06/1980
Demolished: 22/03/1990
Group
Commercial
Category
Woolstore




