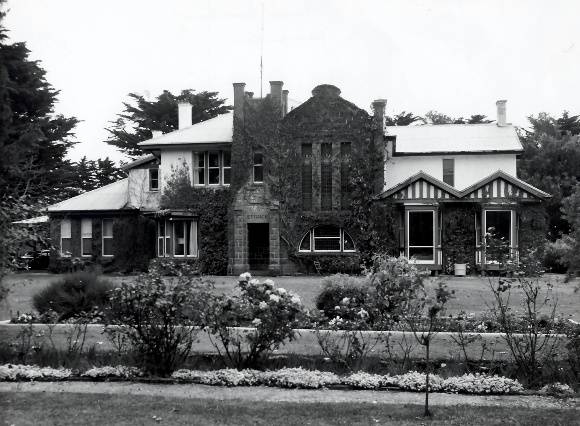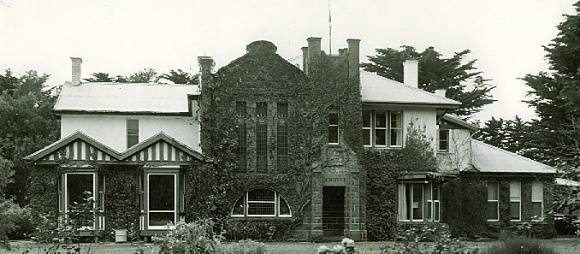| Back to search results » | Back to search page » |
|
Ettrick Homestead
Location22 Harveys Lane,, DERRINALLUM VIC 3325 - Property No B2092
File NumberB2092LevelRegional |
|
Statement of Significance
An innovative and quite exceptional design of 1901 by the architects Sydney Smith and Ogg and their consultant, Robert Haddon, who executed the drawings. The exterior is deliberately varied and picturesque, to convey the impression of an older house with accretions of different dates, and includes areas of brick, bluestone, roughcast and timber. The centrepiece of the facade, fronting the main entry and stairhall, contains a semi-circular arched window of quasi-Romanesque, quasi-Mannerist character, and a bank of three narrow windows above, while engaged in the centrepiece at one side is a tower of more specifically Haddonesque character of brick relieved by terra cotta, and surmounted by an exuberant Art Nouveau finial. The interior spaces are generally plain but for the stair hall, where the stair itself cuts dramatically across the main volume and incorporates, below the landing, a screen of an unusual abacus-like character. Doors off the landing have overhead screens of timber perforated with Art Nouveau designs of the utmost delicacy; the ceiling of the hall is divided by timber beams resting on corbels, with a range of stencilled and painted decorations in the panels between; there is a fireplace at ground level with a lushly curvaceous metal hood; and the three tall windows contain coloured glass in which sinister beetle-like forms at the base reach tendrils upwards towards distant suns surrounded by radiant flames. No other Art Nouveau interior of comparable quality is known to survive in Victoria except Purrumbete.
Classified: 19/05/1983
Group
Residential buildings (private)
Category
Homestead building





