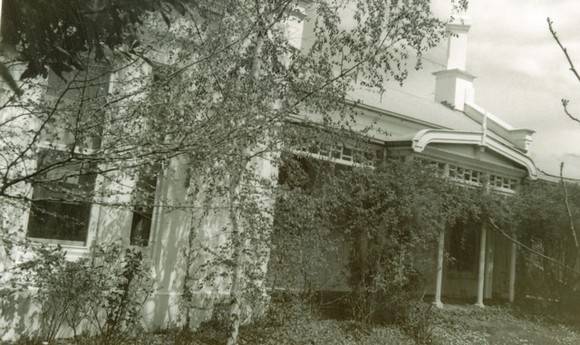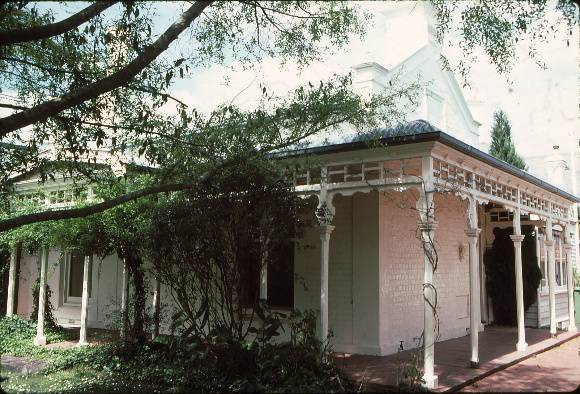| Back to search results » | Back to search page » |
|
Former Lutheran Manse
Other NameAboriginal Co-Operative Location105 Eyre Street,, BALLARAT CENTRAL VIC 3350 - Property No B4505
File NumberB4505LevelLocal |
|
Statement of Significance
Architect, Frederick Poeppel, designed this characteristically Tudor styled manse in 1868 for the Ballarat Lutheran church. Executed in face brickwork (painted) it has similarity with Poeppel's Anglican parsonage in Castlemaine(1864) with its capped gable ends, drip moulds and stuccoed chimney shafts set on the diagonal.
A Ballarat architect, Henry Caselli, renovated the manse in 1878 and 1897, another architect by the name of Bruzner extended it and designed a timber bullnose roof verandah to surround the first section.
Despite the interesting design of the early building, the subsequent additions and alterations have greatly weakened its architectural importance.
Classified:29/03/1984
File Note. Draft Citation.
Group
Religion
Category
Presbytery/Rectory/ Vicarage/Manse





