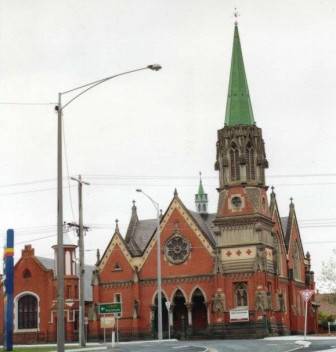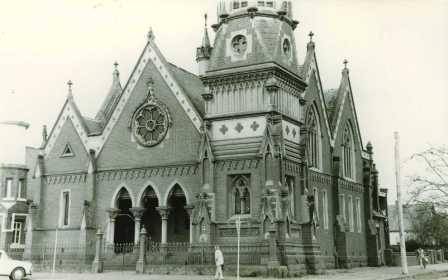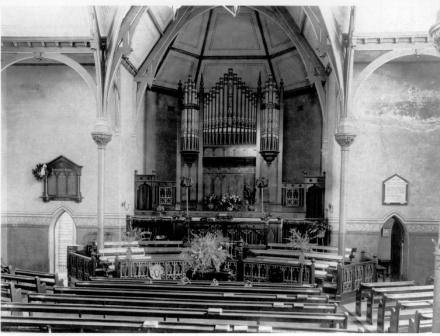| Back to search results » | Back to search page » |
|
Former Congregational Church & Organ
Other NamesUniting Church , Ballarat Christian Fellowship Church and Hall Locationcnr Mair & Dawson Streets,, BALLARAT CENTRAL VIC 3350 - Property No B3567
File NumberB3567LevelLocal |
|
Statement of Significance
Church Statement of Significance: Organ moved to St Mark's Catholic Church, Fawkner B6063.
A brick church of 1881, designed by Caselli & Figgis in an extraordinary eclectic composition and a prevailing style thought at the time to be Belgian gothic. The focal point of the exterior is a large octagonal corner turret with extremely elaborate statuary niches (empty) at every angle. The entrance front is distinguished by a very richly carved wheel window with an ogee profile hood mould. Other notable features include cream brick parapets with red quatrefoils; blind arcading on the tower; an arcaded corbel table and lush foliated capitals more art-nouveau than Corinthianesque. The interior is designed as an auditorium with raking floor and partial gallery at the rear. Cast iron columns incorporate cylindrical Tobin tube ventilators. Originally intended to be three bays long, the church was completed to its present form by Molloy and Chandler in 1906. The iron palisade fence with its domed posts and lamp arch over the gates is also included in the classification. Now Ballarat Christian Fellowship Church and Hall.
Classified:13/07/1989
Group
Religion
Category
Church






