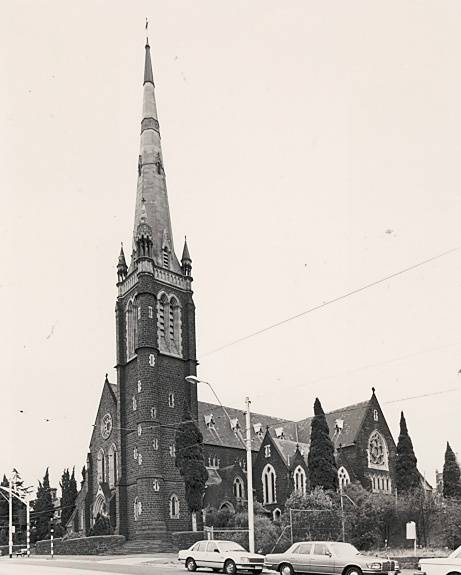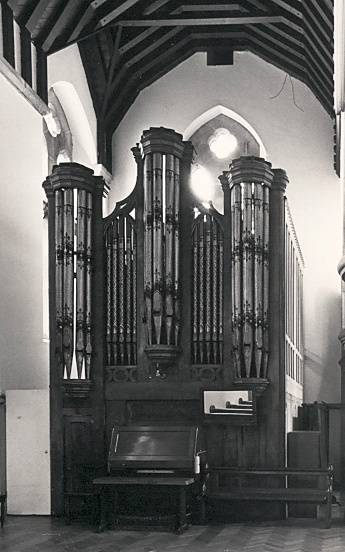| Back to search results » | Back to search page » |
|
St Ignatius' Roman Catholic Church & Organ
Location326 Church Street,, RICHMOND VIC 3121 - Property No B2025
File NumberB2025LevelState |
|
Statement of Significance
What is Significant?
St Ignatius Church was constructed on a commanding site at the summit of Richmond Hill in Church Street , Richmond . Designed by architect, William W Wardell, the cathedral-like church was built in stages between 1867 and 1894, with the spire added in 1927-8 by architect, Gerald W. Vanheems. The adjacent presbytery, designed by Thomas A. Kelly, was built in 1872; the school/parish hall to the rear, designed by Gerald A. Vanheems, was built in 1911; and numerous ecclesiastical buildings are contained within the surrounding precinct, west of Church Street .
Due to the rapidly increasing Catholic population in Melbourne in the 1860s, the Irish Province of the Society of Jesus were encouraged to send members to Victoria. Irish Jesuit, Joseph Dalton, on his arrival in 1866, accepted a position at Richmond, and was subsequently instrumental in selecting and acquiring the 1.5 acre site on Richmond Hill, and constructing the church of St Ignatius . The prominent architect, Wardell, who was already involved in the design and construction of St Patrick's Cathedral, East Melbourne, was employed to design the large parish church, and the foundation stone was laid the following year by Dr John Polding, the first Archbishop of Sydney.
The first stage of St Ignatius church, comprising the nave, aisles and part of the tower, was opened in 1870. Designed by Wardell, the supervising architect was John B. Denny who was brought from England by Wardell for this purpose. Transepts were added c.1883 by Wardell and Vernon , and the chancel and apsidal chapels were completed in 1894.
Designed in the Gothic Revival style, St Ignatius church was described at its opening in 1870 as Early Thirteenth Century French Gothic. It is an asymmetrical, cruciform church which, on completion in 1894, comprised a nave; aisles; transepts; apsidal sanctuary with ambulatory; four chapels, three of which are apsidal; and a clerestory to the nave, transepts and sanctuary. The lady chapel was placed on the north side of the church and a baptistery at the base of the tower at the north east corner.
The church is built of coursed axed bluestone with freestone dressings and has a slate roof with gablets. External decoration is plain with single and multiple lancet window openings and simple geometric Gothic window tracery in the wheel window of the front facade and the transept windows. Internally bluestone columns support the nave and transept arcading, while those supporting the sanctuary arcade are of red granite. The nave roof is of exposed timber trusses with timber lining boards, that of the sanctuary and the lady chapel are of panelled wood. The spire, added in 1927-8, is taller and thinner than originally planned and the tower base is also taller, however much of the detail appears similar to that proposed by Wardell.
From the late nineteenth century, stained glass has been incorporated in the church building, with a concentration in the apse chapels at the west end, installed in the early twentieth century. Decoration of the sanctuary was undertaken in 1914, the marble high altar completed in 1924 and the lady chapel altar in 1925, both by Hallett of Richmond.
The Presbytery was built to the south of the church in 1872 as a two storey house, possibly of brick, with a double storey, cast iron verandah. At some stage after 1897 the verandah was replaced with a bluestone arcade and balcony, and a large two storey polygonal bay was added at the south east corner. The two prominent facades, to the east and north, are now of coursed random bluestone with freestone dressings.
The two storey, red brick school/parish hall building, designed in a Romanesque style, has rendered dressings, a red tile roof and iron balconies and escape stairs. It was constructed to the west of the church in 1911, replacing an earlier school building constructed on the same site in 1876. It was built for the Jesuit fathers, with the sisters from the Faithful Companions of Jesus responsible for the education of the girls. Designed in an H-form, it initially provided accommodation for primary school boys and girls in separate wings, connected by a large parish hall. The latter was originally built with a proscenium, stage, balcony, openable roof and sliding doors to enable the expansion of the hall to accommodate a thousand people. The building was described on opening as "the most complete and scientifically finished educational buildings in the Commonwealth", with ventilation, light and dust minimisation carefully considered in the design.
Richmond was perhaps the mostly strongly Irish working class suburb in Melbourne in the nineteenth and the first half of the twentieth century, with links to labour politics. After the post-war influx of southern and eastern European migrants, many of them Catholic, the Catholic parish continued to be an important social centre for the community.
St Ignatius Church, School and Hall are associated with the Society of Jesus, founded by Ignatius Loyola as a religious order in the Catholic Church. The church signifies the commencement of the Jesuit Order in Victoria . It was an early religious foundation in Victoria and Irish Jesuit traditions influenced Australian Catholicism from the second half of the nineteenth century.
How is it Significant? St Ignatius Church is of architectural, aesthetic and historical significance at the State level.
Why is it significant? St Ignatius Church is one of Melbourne's most dramatic suburban churches, of cathedral-like scale and character. Located on a prominent hill, it is a major landmark in Richmond
The Church is of architectural significance as an important example of the ecclesiastical work of the architect, William Wardell, who became renowned for his Gothic Revival work in Australia. It is the largest church (as distinct from Cathedral) designed by Wardell. On its completion in 1894 it was claimed to be the third largest Roman Catholic Church in Australia. It is the dominant element in an important and cohesive precinct with a range of ecclesiastical buildings.
It exhibits Wardell's typically competent conservatism with simplicity of line and plainness of decoration, but overall complexity in form, with the dominant main latin cross body of the church with its dominant tall roof surrounded by gabled, pointed and skillion roofs for a multiplicity of separately expressed aisles, chapels, vestries and confessionals.
St Ignatius Church is of aesthetic significance for the quality of its fittings and decorative elements, including stained glass and the marble high altar.
St Ignatius Church is of historical significance for its associations with the members of the Society of Jesus, at first all drawn from Ireland, whose traditions and ideas have influenced Australian Catholicism from the second half of the nineteenth century.
St Ignatius Church is of historical significance for its association with the history of the Catholic Church in Victoria. Its size reflects the growth of the Catholic population of both Richmond and Victoria from the 1850s and 1860s and the increasing influence of Catholics in Australian political and social life. The parish hall and school reflect the aspirations of the mainly Irish working class for their children's education while the hall provided a centre for meetings for religious, social welfare and political activities.
St Ignatius Presbytery and the School/Parish Hall are historically significant as integral to the activities of the parish. The school and hall were used for the educational and social activities sponsored by the Jesuit fathers to assist their parishioners. At the time of opening the large, school/parish hall building was considered as amongst the most impressive buildings for Catholic education in the country.
The Presbytery is architecturally significant for use of bluestone on two sides, complementing the church, with a restrained simple Gothic Revival style facade facing the church, while the street facade features an unusual bluestone version of an Italianate facade, with the polygonal bay largely in sandstone, and massive arcaded verandah. The School and hallare a notable example of the distinctive style typical of Catholic architecture in the early 20th Century, a red brick Edwardian / Romanesque style, applied in a particularly exuberant manner to the hall.
Classification upgraded & Heritage Victoria Statement adopted with amendments:16/06/2010
Organ Statement of Significance:A large two-manual organ built by George Fincham in 1874, and exhibited at the Victorian Intercolonial Exhibition in 1875, where it secured a first prize certificate. Installed at St Ignatius' Church in 1876, it was moved to its present location at the end of the Lady Chapel in 1897. The instrument is a substantially intact example of Fincham's early work, retaining its original tonal scheme, with Mixture stops on both manuals and use of full-compass registers, pipework, action, and wind system. The casework is especially notable, with three corbelled towers and two flats incorporating lightly diapered spotted metal pipes. This is the only exhibition organ from 19th century Victoria to survive largely unaltered and the prototype of its builder's second stylistic period.
Organ Classified: 'National' 06/04/1989
Group
Religion
Category
Church





