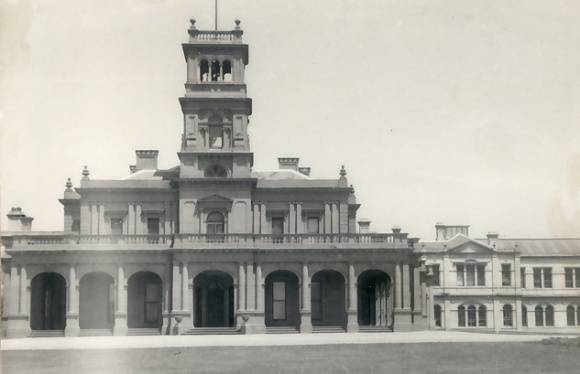| Back to search results » | Back to search page » |
|
Werribee Park Mansion
LocationK Road, WERRIBEE VIC 3030 - Property No B1475
File NumberB1475LevelState |
|
Statement of Significance
One of Australia's grandest and most architecturally sophisticated mansions, notable especially for fine freestone exterior; its largely surviving and partly restored interiors and furnishings; its extensive garden, lake and grotto; its gatehouse and the partially surviving avenue of trees along the line of the driveway to the town of Werribee; the surviving former homestead, ha-ha, and outbuildings; the woolshed and other more distant structures; the old ford and the general relationship of the river to the property and the successive homestead sites. The mansion was built for brothers, Andrew and Thomas Chirnside - Scottish-born pastoralists and as such is an unique example of the material existence of the very wealthy in 19th century Victoria. The Chirnside family have siginificance in the Victoria for their many pastoral ventures. The grounds are also of historical signifcance, having been laid out by W.R. Guilfoyle, Curator of the Melbourne Botanic Gardens.
The mansion, built in 1874-7, is an unusually symmetrical pyramidal composition in a Roman Renaissance Revival style with some scholarly Palladian details and exquisite ornamental carving, and is the only major freestone house in Victoria. The architect is claimed to have been London- born James Henry Fox, quantity and measuring surveyor to the Victorian Government and architect also of 'Chatsworth House' in Hopkins Hill. . Deleterious additions made in the twentieth century, particularly the large wing to the west, are excluded from the Classification. The open setting of the property is of significance and the views from the old homestead to the south-east and south-west are critical to it.
Classified: 28/01/1997
See also Garden file: G13045
Group
Residential buildings (private)
Category
Mansion




