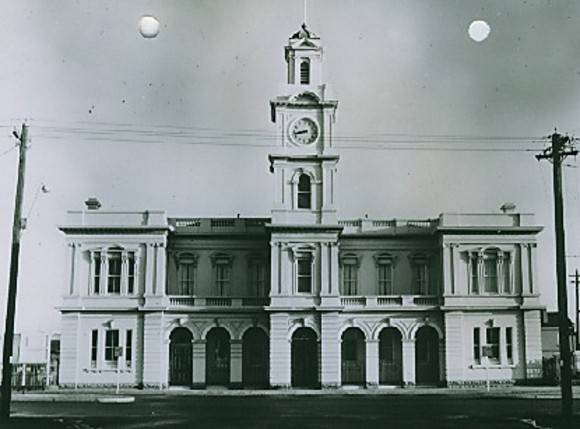| Back to search results » | Back to search page » |
|
Town Hall
Location333 Bay Street,, PORT MELBOURNE VIC 3207 - Property No B0853
File NumberB0853LevelLocal |
|
Statement of Significance
J J Wild was the architect and Mr Ireland the contractor for this fine Renaissance Revival building of 1882 for the Sandridge Borough Council. It provides a focus for the shopping streetscape of Bay Street. A first stage cost 2000 pounds and a second stage 6000 pounds: the frontage is 104 feet in length. The centre bay contained Rate Collector's, Librarian's and other offices. This is flanked by colonaded bays containing respectively Town Clerk's and Surveyor's offices, each 25 by 18 feet. The main hall is 70 by 36 feet. The upper floor contains a Library and Reading Room 62 by 18 feet. From the centre bay rises the clock tower, 80 feet in height surmounted by belfry and flagstaff. The base of the building is of bluestone and the superstructure of cement rendered brick, with a slate roof. All is surrounded by a neat cast iron palisading on a bluestone plinth. Today the facade is unchanged except that the cement render has been unfortunately painted. Other unsympathetic alterations include a wrought iron fence and gates across the arched loggia on the ground-floor front and terrazzo paving to the porch. The entrance archway and modest ballustraded stair survive, as does the cast iron fencing at the sides.
Classified: 30/10/1958
Group
Community Facilities
Category
Hall Town Hall




