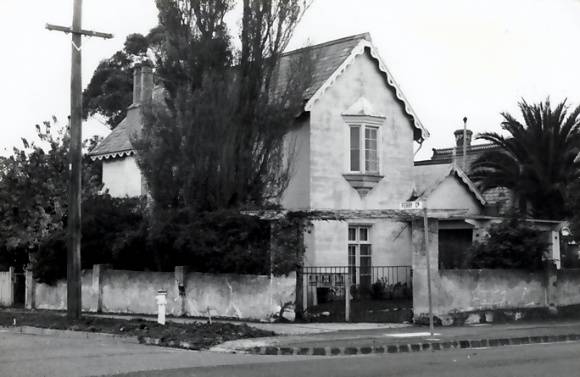| Back to search results » | Back to search page » |
|
Whitby House
Location28 Whitby Street,, BRUNSWICK VIC 3056 - Property No B4557
File NumberB4557LevelState |
|
Statement of Significance
In the early 1850's, Edward Whitby, merchant, constructed an eight roomed house with adjacent coach house and stable on approximately 1 hectare of land fronting Whitby Street in Brunswick.
Architect John Gill's design for the one and two storey building reflects detailing of the English Tudor period with fretted barge and gutter boards, oriel window on the south facade and paired octagonal chimneys above a slate roof.
In 1907-09, a single storey music room wing was added by G A Ferry, in a style compatible with the original but introducing a half timber effect to gables and fanciful carved brackets. In the 1920's, the original verandah was partly enclosed and the remainder demolished and various unsympathetic alterations and additions were made.
Subdivision of part of the property to the east of the main house caused demolition of about half the coach house and stable wing. The interior was further altered to convert the house to a series of separate flats.
All these alterations subsequent to 1920 are excluded
Classified: 07/05/1981
Revised: 03/08/1998.
Group
Residential buildings (private)
Category
House




