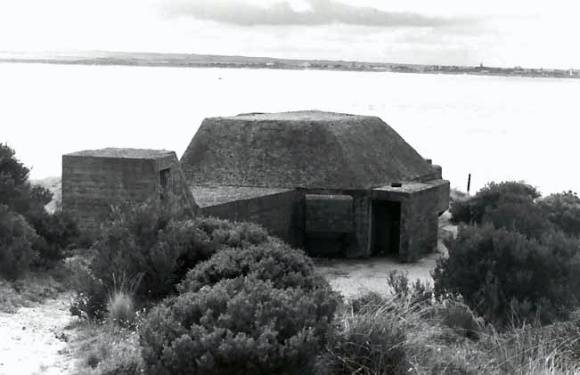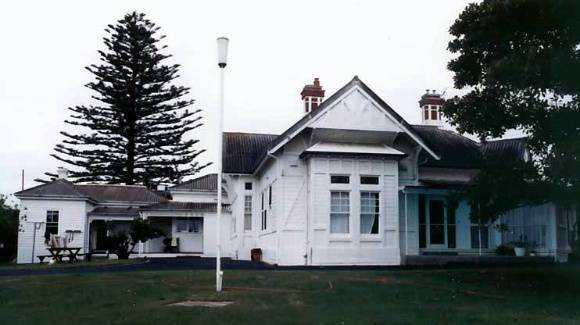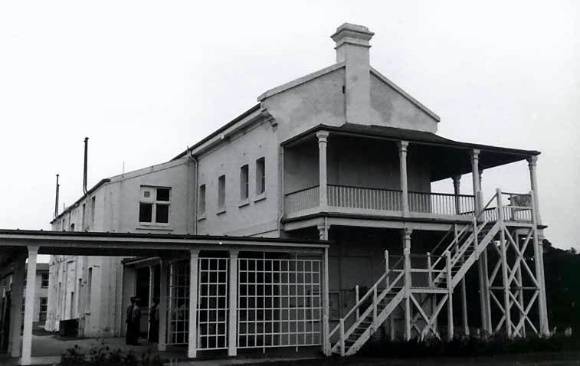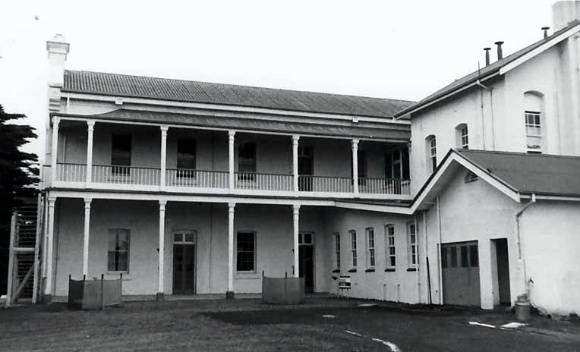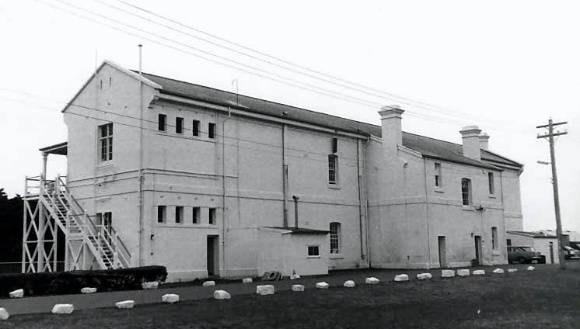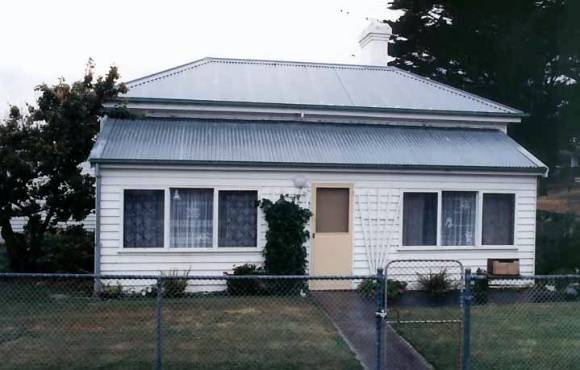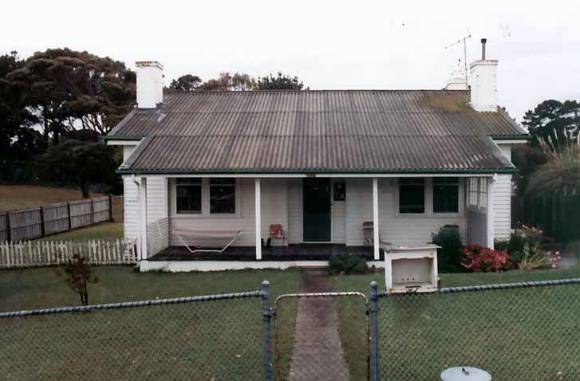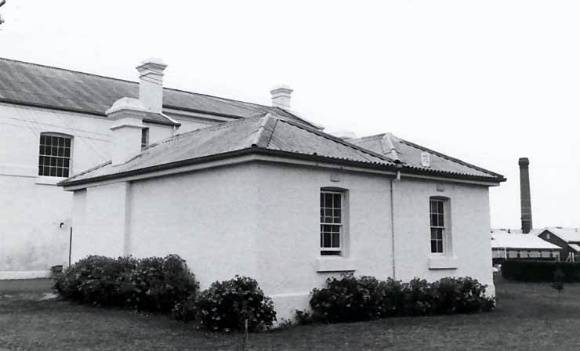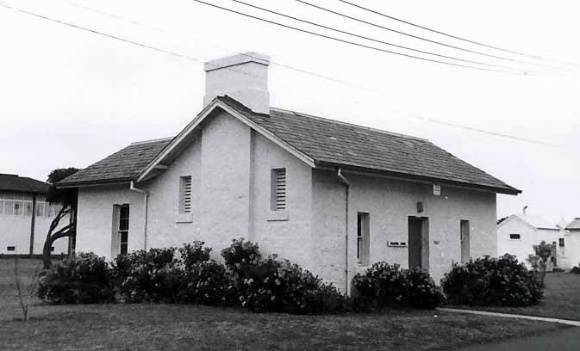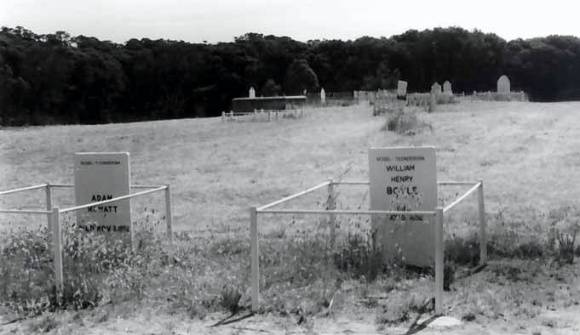| Back to search results » | Back to search page » |
|
Point Nepean Quarantine Station - Group Class
Other NamesFormer School of Army Health , Former Officer Cadet School LocationPoint Nepean Road,, PORTSEA VIC 3944 - Property No B2401
File NumberB2401LevelState |
|
Statement of Significance
The Quarantine Station at Portsea, which operated between 1852 and 1978, is of major national importance in the history of maritime quarantine and immigration.
With large numbers of immigrants arriving after months at sea, quarantine was a most prominent institutional process in colonial Victoria and continued until well into the 20th century. Point Nepean at Portsea was the first permanant quarantine station in Victoria and one of the earliest and most substantial in Australia. It is probably Victoria's earliest medical complex. This group of buildings illustrates two stylistically important periods of government buildings: the first 20 years of the colonial Victorian government and the first 20 years after Federation.
The disinfecting complex, the most advanced in Australia by 1900, served as the model for upgrading quarantine stations around Australia in the early 20th century, as the Quarantine Service of the new Commonwealth sought to translate national maritime quarantine into what Dr John Cumpston, federal director from 1913, called "a scientifically-based branch of preventive medicine". In the wake of the great influenza pandemic after World War 1, British authorities praised Australian maritime quarantine facilities as "possibly the most advanced and efficient in the world". The disenfecting complex consists of a timber waiting room (58), which was erected near the jetty in 1911; a wooden luggage store (61), built in 1900 to receive 'foul' (untreated) luggage; a stone bathing block (59), built in 1866; red-brick shower blocks (63, 64), built in 1900 and later block (60), built in 1925; the large 1900 red-brick disinfecting building (A), and a wooden store-house for 'clean' (disinfected) luggage (62), built in 1900 and extended in 1916. The centre piece of this complex of buildings is the handsome red-brick disinfecting building. A light-rail track leads from the 'foul' luggage store to a turntable and hydraulic lift inside the disinfecting building, whereby luggage trolleys were railed inside either of two disinfecting chambers for treatment by formaldehyde gas or steam. The first chamber, a large steel-barrel Equifex Disinfection Stove, was built in 1897 by J Defries and Sons Ltd. of London to a Geneste-Ilerscher patent. The second chamber, an Australian steel-built clothing disinfector, was designed in 1912 and installed c. 1915, possibly at the instigation of superintendent Sebastian Kendle, who had arrived in 1911 and who extensively remodelled the entire quarantine station. Light rails run through both chambers and thence to the 'clean' luggage store. Steam for both disinfecting chambers was provided in an adjoining boiler room by a Trevor under-fired multichamber boiler, installed in 1938 but retained the original face from a previous boiler which was installed in 1900.
Apart from the disinfecting complex the classification includes:-
Two-storey limestone hospital blocks (4, 16, 22, 25) dating from 1858-59, with their detached stone kitchens (15, 21, 26)
The administration block (9, 10) built in 1916
Cape Cottage (13), built in 1912 and shared by the quarantine surgeon and Post Office
Timber dining room (18) built in 1913
Medical Superintendent's Quarters (E) built in 1880 and extended in 1899
Sullivan's Cottage, or the Shepherd's Hut predates the quarantine station, being built c.1845
The other buildings which complete the Group Classification are:-
Hospital No 1 (rebuilt in 1917 after earlier hospital was destroyed by fire)
Store (11) built in 1930s
Inflammable Store (12), an early example of reinforced concrete building built in 1916
Twelve Emergency Accommodation Huts erectd after the 1st World War in 1919
The isolation hospital (65), isolation ward (66) 1916 - 20
The morgue and mortuary (67) built in 1921
Matron's cottage (C) original section built in 1856 - 58
Caretaker's Cottage (F) built in 1888
Four Attendants' cottages (D, G, H, I) c.1920, 1922
Cadets' Mess Building 3 (25), 1963 - 66
The Bungalow, or Doctor's Quarters, Building B (31 ) constructed c.1899 and believed to incorporate two buildings, of 1854 and c.1880.
Classified: 30/04/1970
Group
Cemeteries and Burial Sites
Category
Cemetery/Graveyard/Burial Ground


