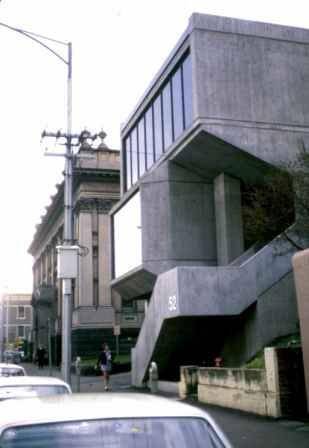| Back to search results » | Back to search page » |
|
Plumbers & Gasfitters Employees Union Building
Location50-52 Victoria Street,, CARLTON VIC 3053 - Property No B7016
File NumberB7016LevelState |
|
Statement of Significance
What is significant? The Plumbers and Gasfitters Employees' Union was formed in 1911, and was accommodated, like many other unions, within the Trades Hall complex on the corner of Victoria and Lygon Streets, Carlton. By the late 1960s however, the union had outgrown these premises and required
separate offices. Local architect Graeme Gunn was commissioned in 1969 to design their new premises, next door to Trades Hall. In 1993 the union amalgamated with others to become the Communications, Electrical, Electronic, Energy, Information, Postal, Plumbing and Allied Services Union of Australia.
The term 'Brutalist' was used, somewhat disparagingly, by an English commentator to describe the effect of le beton brut (the raw concrete) achieved by Le Corbusier at the Unite D'Habitation apartment block in Marseilles, 1949-50. The tag 'New Brutalist' was taken by a group of young London architects to define their movement that sought to recapture the modernist principles of structure, function and form, and distance themselves from what they perceived to be sentimentality and functional ignorance of post-war international modernism. While few New Brutalist buildings were constructed in Europe in the 1950s, the following decade saw the growth and experimentation with tangents of functionalism, which came to be known as Brutalism. Possibilities offered by new, higher quality materials (particularly concrete) captured the imagination of many architects across the world, and their buildings took on sculptural and plastic qualities. In Australia, the import of Brutalism occurred in 1959 in Perth, and the practise gained currency elsewhere through the 1960s.
The Plumbers and Gasfitters Employees' Union Building (PGEUB) has proven to be a seminal essay in the development of the Brutalist vernacular. Along with the Harold Holt Memorial Swimming Pool (1969), it articulated key ethical and aesthetic directives for 1970s architecture in Victoria. Such directives include the unorthodox arrangement of masses and voids; the honest valuation of its materials of construction 'as found' (i.e. rough sawn off-form concrete finishes and industrial glazing); transparency of program through the formal legibility of the plan and the clear exhibition of structure and; the emphasis on circulation, which denotes 'people-first', or the centrality of the user/s in the design. The West facade, along the Trades Hall Place, is also constructed of textured concrete walls and tinted glass windows. For climate control reasons, however, the windows on this side are smaller, and deeply recessed by chamfered sills. Access to the car park is via Trades Hall. The rear of the building also features smaller windows. A rough-sawn timber stairwell relieves the strictness of concrete and glass uniformity.
Classified: 04/02/2002
Group
Community Facilities
Category
Trade Union Office




