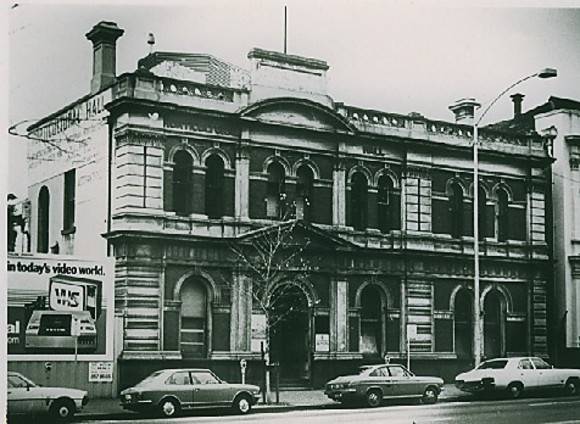| Back to search results » | Back to search page » |
|
Horticultural Hall
Location31 - 33 Victoria Street,, MELBOURNE VIC 3000 - Property No B4515
File NumberB4515LevelState |
|
Statement of Significance
The Horticultural Society erected a tin shed on this site in 1859. In 1872 the present hall was constructed and in 1878 the front block was completed. The architect for both sections was William H Ellerker who designed the Independent Church, South Melbourne (1874). The building is constructed in brick and comprises a double storey wing of offices to Victoria Street with a hall behind. The facade is in the transition style between conservative and boom classicism and follows a typical classical composition with the main entrance expressed by pediments and flanked by identical window bays. The trabeated system of stylized piers and pilasters are indicative of the transition style. The high quality of the architectural mouldings, including the ventricated piers, doric entablature and acanthus-leaf pilaster capitals is a notable feature of the facade. The interior is plain but most intact, the main hall is austerely decorated with doric pilasters around the walls and the roof lined with diagonal boards.
The Victorian Horticultural Society building is one of a large number of assembly halls which once played an important social role in Melbourne as the venue for various clubs and societies. This particular example is the most intact of a handful of such halls that survive today. The site has been continuously occupied by the Society since 1859.
The building is notable among William Ellerker's works. The facade is entirely original and is a significant, but not scholarly, example of the transitional style between conservative and boom classicism. The building is an essential element in the McKenzie Street precinct, the Victoria Streetscape and this general area of the Central Business District.
Classified: 18/10/1979
Revised: 03/08/1998
Group
Community Facilities
Category
Hall Agriculture



